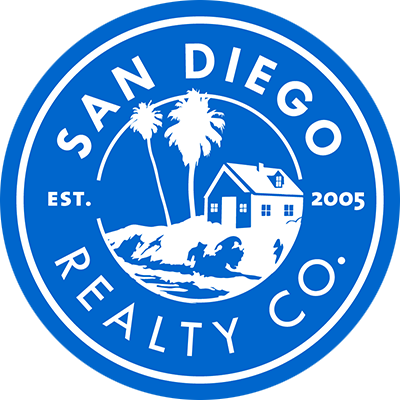

1737 Wheelbarrow Way Save Request In-Person Tour Request Virtual Tour
San Jacinto,CA 92582
Key Details
Sold Price $535,0000.9%
Property Type Single Family Home
Sub Type Detached
Listing Status Sold
Purchase Type For Sale
Square Footage 2,230 sqft
Price per Sqft $239
MLS Listing ID SW25008821
Sold Date
Bedrooms 4
Full Baths 3
Year Built 2017
Property Sub-Type Detached
Property Description
Back on market, no fault of the seller. PRICE IMPROVEMENT! Wonderful opportunity to own this well-maintained home with open floor-plan and generously sized lot in the beautiful community of San Jacinto. This home is near shopping, parks, dining, mountain views and much more. Home is 4 bedrooms, 3 bathrooms, large upstairs loft, updated and highly upgraded kitchen that opens to living room, excellent for entertaining and keeping visitors or family close. Kitchen features spacious dining area, upgraded appliances/fixtures, large pantry, and expansive counter space. Large windows throughout (removable tint on select windows) the home provide ample natural light that open to the backyard with sunset views and rolling hills. Lavish primary bedroom is generously sized, recessed lighting, bountiful natural light, large walk-in closet space, and access to stand-alone shower, bathtub and dual sink vanity. Each additional bedroom within the home provides ample living space and large closet space, lots of natural light, and neutral colors adorning the walls. Home has an open floor plan, with primary bedroom distanced from guest bedrooms, great for privacy. Downstairs bedroom (with downstairs restroom/shower), excellent space for home office or home gym. Home offers luxurious finishes, high design, and an excellent space to make your own. Generously sized back-yard with large (temperature controlled) SPARKLING BLUE POOL (16' width x 40' length, shallow end 4' deep, gradually growing to 8' in deep-end. Additional 2' pool ledge/bench in shallow side allowing for leisurely conversation wh
Location
State CA
County Riverside
Direction Romona Blvd to Ranch View Lane to Harvest Drive
Interior
Interior Features Pantry,Recessed Lighting
Heating Forced Air Unit
Cooling Central Forced Air
Flooring Linoleum/Vinyl,Tile
Fireplace No
Appliance Dishwasher,Gas Oven,Gas Range
Exterior
Parking Features Garage,Garage - Single Door
Garage Spaces 2.0
Fence Vinyl
Pool Below Ground,Private,Vinyl
Utilities Available Electricity Connected,Natural Gas Connected,Sewer Connected
View Y/N Yes
Water Access Desc Public
View Mountains/Hills,Valley/Canyon,Neighborhood
Roof Type Tile/Clay
Porch Stone/Tile,Porch
Building
Story 2
Sewer Public Sewer
Water Public
Level or Stories 2
Others
Tax ID 436052011
Special Listing Condition Standard