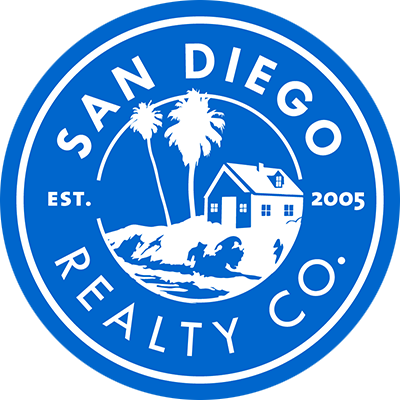

11077 Catarina Ln #Unit 321 Save Request In-Person Tour Request Virtual Tour
San Diego,CA 92128
Key Details
Sold Price $709,0002.7%
Property Type Single Family Home
Sub Type All Other Attached
Listing Status Sold
Purchase Type For Sale
Square Footage 956 sqft
Price per Sqft $741
Subdivision Sabre Spr
MLS Listing ID 250021869
Sold Date
Style Other
Bedrooms 2
Full Baths 2
HOA Fees $375/mo
Year Built 2006
Property Sub-Type All Other Attached
Property Description
Move-In Ready and Waiting for You! Step into this stunning 2-bedroom, 2-bathroom gem in the sought-after Savannah Creek Community! From the moment you walk in, you'll feel right at home. And yes! It's centrally located! The primary bedroom boasts its own en-suite bathroom, ensuring privacy and comfort. Freshly painted bedrooms and brand-new luxury vinyl plank flooring throughout make this home as stylish as it is low-maintenance. The gorgeous granite countertops, along with a newer microwave and newer water heater, add both beauty and convenience. Perched on a corner end unit with an attached garage, this home offers stunning mountain views. A comfortable balcony for you to relax and unwind at the end of the day. Plus, it's located in a top-rated unified school district, adding even more value. But that's not all you'll enjoy incredible amenities like a clubhouse, fitness center, tennis courts, basketball courts, playground, BBQ area, and a sparkling swimming pool perfect for sunny days. This is more than just a home it's a lifestyle waiting to be embraced. Don't miss your chance to fall in love with the coziest home in the complex!
Location
State CA
County San Diego
Community Bbq,Tennis Courts,Clubhouse/Rec Room,Exercise Room,Laundry Facilities,Pet Restrictions,Playground,Spa/Hot Tub
Area North County Inland
Direction GPS
Interior
Interior Features Balcony,Bathtub,Granite Counters
Heating Fireplace,Forced Air Unit
Cooling Central Forced Air
Flooring Laminate,Tile
Fireplaces Number 1
Fireplaces Type FP in Living Room
Fireplace No
Appliance Dishwasher,Disposal,Dryer,Garage Door Opener,Microwave,Refrigerator,Washer,Gas Stove
Laundry Electric,Gas
Exterior
Parking Features Attached
Garage Spaces 1.0
Pool Below Ground,Community/Common,Association
Utilities Available Cable Available,Electricity Connected,Natural Gas Connected,Sewer Connected,Water Connected
Amenities Available Club House,Gym/Ex Room,Pet Rules,Playground,Spa,Barbecue,Pool
View Y/N Yes
Water Access Desc Meter on Property
View Mountains/Hills,Panoramic
Roof Type Tile/Clay
Accessibility None
Porch Balcony
Building
Story 2
Sewer Sewer Connected
Water Meter on Property
Level or Stories 2
Others
HOA Fee Include Common Area Maintenance,Exterior (Landscaping),Roof Maintenance,Clubhouse Paid
Tax ID 316-340-12-33