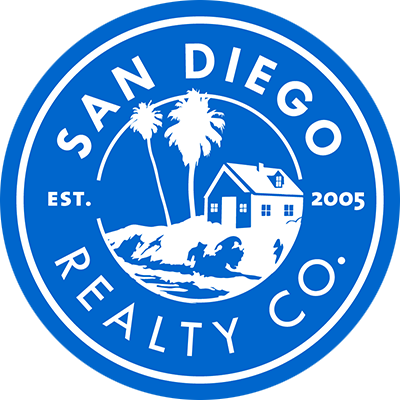

926 E Dalton Avenue Save Request In-Person Tour Request Virtual Tour
Glendora,CA 91741
Key Details
Sold Price $982,8003.6%
Property Type Single Family Home
Sub Type Detached
Listing Status Sold
Purchase Type For Sale
Square Footage 1,824 sqft
Price per Sqft $538
MLS Listing ID CV25105721
Sold Date
Bedrooms 3
Full Baths 2
Year Built 1954
Property Sub-Type Detached
Property Description
Welcome to this 3-bedroom, 1.75-bath home, nestled on a picturesque tree-lined street in the heart of Glendora. Combining timeless charm with spacious living, this single-story residence sits on a generous 10,003 sq ft lot and offers incredible potential along with a warm, inviting atmosphere from the moment you arrive. A circular driveway and lush, manicured landscaping set the tone, while classic brick detailing around the chimney adds to the homes curb appeal. Inside, you are greeted by a light-filled living room with a dual-sided fireplace, creating a cozy yet elegant focal point. The space flows effortlessly into the dining areaperfect for entertaining or enjoying quiet family dinners. The adjacent family room exudes character with rich wood paneling, exposed beam ceilings, and a floor-to-ceiling stone fireplace. Sliding doors lead to a covered patio, ideal for morning coffee or evening gatherings, all overlooking the expansive backyard with a lush lawn and mature trees that offer privacy and shade. The kitchen has a large front-facing window that fills the space with natural light. A dedicated laundry room adds convenience to everyday living. Each of the three bedrooms is generously sized, while the two bathrooms are functional and ready for your personal touch. Located just minutes from schools, local parks, and the vibrant Glendora Village, this is a rare opportunity to own a home on a big lot in a highly sought-after neighborhood. Do not miss your chanceschedule your private showing today!
Location
State CA
County Los Angeles
Direction W/Loraine Ave, N/Foothill Blvd
Interior
Interior Features Tile Counters
Heating Forced Air Unit
Cooling Central Forced Air
Fireplaces Type FP in Family Room,FP in Living Room
Fireplace No
Exterior
Parking Features Garage
Garage Spaces 2.0
View Y/N Yes
Water Access Desc Other/Remarks
Porch Patio
Building
Story 1
Sewer Unknown
Water Other/Remarks
Level or Stories 1
Others
Tax ID 8649008010