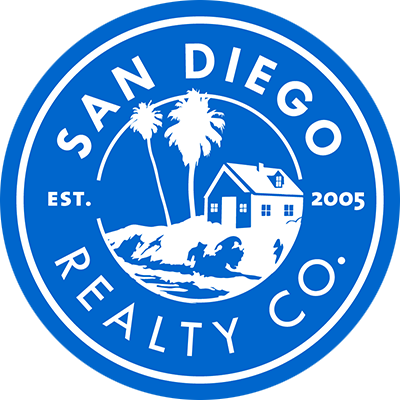

1377 Knoll Road Active Save Request In-Person Tour Request Virtual Tour
Redlands,CA 92373
Key Details
Property Type Single Family Home
Sub Type Detached
Listing Status Active
Purchase Type For Sale
Square Footage 4,666 sqft
Price per Sqft $448
MLS Listing ID IG25118864
Style Custom Built,Modern
Bedrooms 5
Full Baths 4
Half Baths 1
Year Built 2001
Property Sub-Type Detached
Property Description
Triple Income Potential! Sprawling 4,685 sq ft Redlands Estate + Detached Guest House + Resort-Style Balcony - Discover a one-of-a-kind property offering luxury living, exceptional income potential, and significant value beyond its square footage. This is not just a home; its a private estate designed for multi-generational living, savvy investors, or those who demand space & flexibility. **Your Value-Packed Offering** 3-LEVEL Main House: #1 "Lawyer Level" Private Apartment (Lower Level) >Fully Separate Entrance & optional interior access. >Move-in ready 3-BR, 2-BA, brand-new kitchen, dining, family room & laundry. >Prime Rental Suite or In-Law Haven. #2 "Opera Level" Grand Living (Main Floor) > Sunlit great room w/ soaring ceilings, cozy fireplace & chefs kitchen (6-burner stove, dual dishwashers, massive island). >Seamless flow to dining + your outdoor entertainers paradise! #3 The Primary Retreat (Upper Level) >Spa-like bath, cedar closet & balcony access. >Bonus loft (office/reading nook). Crown Jewel: The Expansive View Balcony (284 sqft, Not incl. in Main sqft). Detached Guest House/ADU (969 sqft, not incl. in Main sqft. or price) >Private 1-BR, 1-BA w/kitchenette. >Located above the massive garage (not incl. in main sqft) >Ideal for guests, studio, or high-value rental income. Other Features: Your Private Resort Deck w/hot & cold water sink, built-in barbecue, prep station, and ample seating. Breathtaking Views - enjoy morning coffee or sunset dinners overlooking partial city lights & mature trees & lush foliage. Perfect Flow - directly accessible from the main livin
Location
State CA
County San Bernardino
Zoning R1
Direction CROSS STREETS = FRANKLIN & KNOLL ROAD
Interior
Interior Features 2 Staircases,Balcony,Beamed Ceilings,Stone Counters,Tile Counters,Two Story Ceilings,Wet Bar,Vacuum Central
Heating Forced Air Unit
Cooling Central Forced Air
Flooring Carpet,Linoleum/Vinyl,Tile,Wood
Fireplaces Type FP in Living Room,Gas
Fireplace No
Appliance Dishwasher,Microwave,Refrigerator,6 Burner Stove,Gas Range
Exterior
Parking Features Garage - Two Door
Garage Spaces 6.0
Fence Stucco Wall,Wrought Iron
Utilities Available Electricity Connected,Natural Gas Connected,Sewer Connected,Water Connected
View Y/N Yes
Water Access Desc Public
View Mountains/Hills,Neighborhood
Roof Type Tile/Clay
Porch Covered,Deck,Patio Open
Building
Story 3
Sewer Conventional Septic
Water Public
Level or Stories 3
Others
Tax ID 0174021410000
Special Listing Condition Standard
Virtual Tour https://my.matterport.com/show/?m=hq3XbtYMA6W