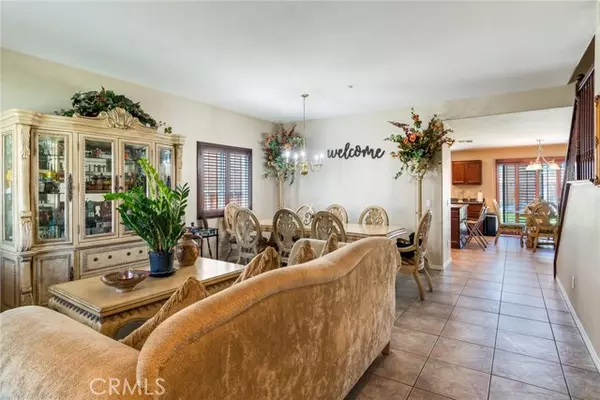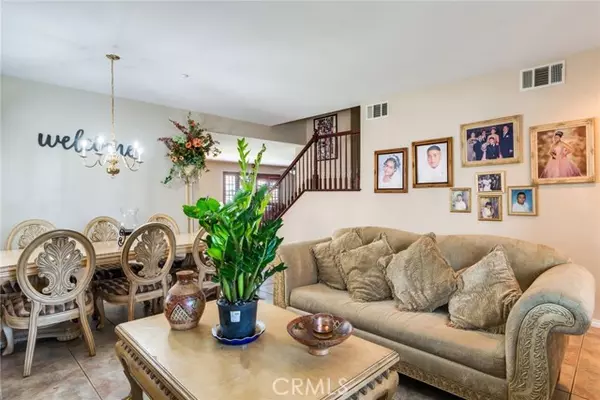
UPDATED:
11/23/2024 04:14 AM
Key Details
Property Type Single Family Home
Sub Type Detached
Listing Status Pending
Purchase Type For Sale
Square Footage 2,681 sqft
Price per Sqft $241
MLS Listing ID IV24112045
Style Detached
Bedrooms 4
Full Baths 2
Half Baths 1
HOA Y/N No
Year Built 2004
Lot Size 6,050 Sqft
Acres 0.1389
Property Description
This beautiful Redlands home is set in a suburban area of Redlands. With 4 bedrooms and 2.5 bathrooms, this house has plenty of room for whatever life brings along. The tiled entry leads to the open living and dining room- with multiple windows around to let in natural light. The kitchen offers double ovens, gas cooktop, kitchen island, hanging pots and pans storage- for easy access to cookware, dishwasher, garbage disposal and a water line to the fridge. The kitchen has an attached eating area as well that sits in front of the sliding glass doors for access and views of the backyard. The family room is carpeted and features a gas fireplace with tile accents, a fan and light features and windows with blinds to illuminate or shut out the light. Downstairs there is a laundry room with connection for both washer and dryer and access to the garage and a half bathroom with tile. All bedrooms are going to be located upstairs and are carpeted and have sliding closet doors. The master bedrooms is carpeted as well with a fan and light and large windows to the outside. The master bathrooms features tile flooring and has double sinks, step in shower and a white tile covered bathtub separate toilet and a walk in closet. The backyard is perfect for cookouts and for pets with grass and a large concrete patio. This home is a short drive from dining entertainment, shopping and the freeway. Come check it out!
Location
State CA
County San Bernardino
Area Redlands (92374)
Interior
Interior Features Laminate Counters, Recessed Lighting
Cooling Central Forced Air
Flooring Carpet, Tile
Fireplaces Type Electric
Equipment Dishwasher, Disposal, Microwave, Double Oven, Gas Stove
Appliance Dishwasher, Disposal, Microwave, Double Oven, Gas Stove
Laundry Laundry Room
Exterior
Garage Garage, Garage - Single Door
Garage Spaces 2.0
Fence Wood
Roof Type Tile/Clay
Total Parking Spaces 2
Building
Lot Description Curbs, Landscaped
Story 2
Lot Size Range 4000-7499 SF
Sewer Public Sewer
Water Public
Level or Stories 2 Story
Others
Monthly Total Fees $93
Miscellaneous Suburban
Acceptable Financing Cash, Cash To New Loan
Listing Terms Cash, Cash To New Loan
Special Listing Condition Standard


"My job is to find and attract mastery-based agents to the office, protect the culture, and make sure everyone is happy! "



