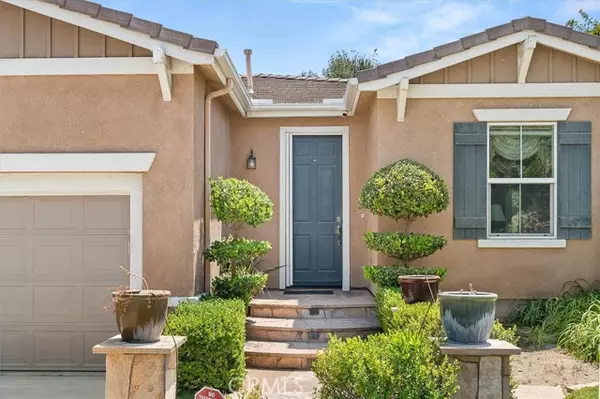
UPDATED:
11/22/2024 03:48 PM
Key Details
Property Type Single Family Home
Sub Type Detached
Listing Status Active
Purchase Type For Sale
Square Footage 1,912 sqft
Price per Sqft $417
MLS Listing ID SR24119386
Style Detached
Bedrooms 3
Full Baths 2
Construction Status Turnkey
HOA Fees $99/mo
HOA Y/N Yes
Year Built 2003
Lot Size 7,965 Sqft
Acres 0.1829
Property Description
Charming Single-Story Home in Castaic's Hasley Hills! Welcome to 29661 Cambridge Dr, a beautifully maintained 3-bedroom, 2-bathroom home located in the desirable Hasley Hills neighborhood of Castaic. This property boasts an inviting open-concept layout, perfect for modern living. The kitchen features sleek tile countertops, ample cabinetry, a pantry, and stainless steel appliances, seamlessly flowing into the spacious family room and dining area. The primary suite offers a serene retreat with high ceilings and a luxurious en-suite bathroom, complete with dual sinks and a stunning glass-enclosed walk-in shower. Two additional bedrooms share a well-appointed secondary bathroom, providing plenty of space for family or guests. Step outside to enjoy the expansive backyard, featuring stamped concrete, a built-in BBQ, a private above-ground jacuzzi, and a generous side yardideal for entertaining or relaxing. This home is conveniently located near shopping centers, top-rated schools, restaurants, Castaic Lake, and recreational facilities, with easy access to the freeway.
Location
State CA
County Los Angeles
Area Castaic (91384)
Zoning LCRPD60005
Interior
Interior Features Recessed Lighting, Tile Counters
Cooling Central Forced Air
Flooring Carpet, Tile
Equipment Gas Oven, Gas Stove
Appliance Gas Oven, Gas Stove
Laundry Garage
Exterior
Exterior Feature Stucco
Garage Direct Garage Access, Garage, Garage - Single Door
Garage Spaces 2.0
Fence Wrought Iron
Utilities Available Cable Available, Electricity Connected, Phone Available, Sewer Connected, Water Connected
View Mountains/Hills
Roof Type Tile/Clay
Total Parking Spaces 2
Building
Lot Description Corner Lot, Curbs, Sidewalks, Sprinklers In Front, Sprinklers In Rear
Story 1
Lot Size Range 7500-10889 SF
Sewer Public Sewer
Water Public
Architectural Style Traditional
Level or Stories 1 Story
Construction Status Turnkey
Others
Monthly Total Fees $169
Miscellaneous Mountainous,Suburban
Acceptable Financing Conventional, FHA, VA, Cash To New Loan
Listing Terms Conventional, FHA, VA, Cash To New Loan
Special Listing Condition Standard


"My job is to find and attract mastery-based agents to the office, protect the culture, and make sure everyone is happy! "



