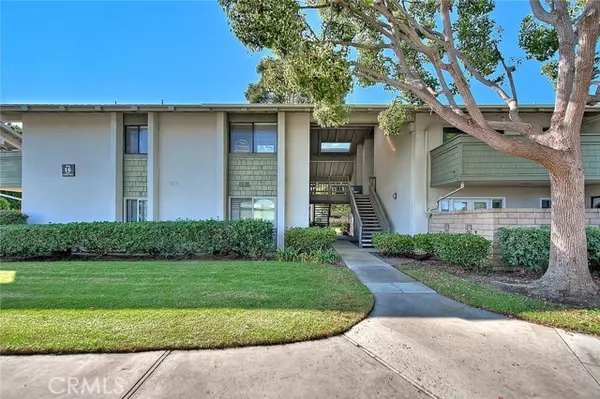
UPDATED:
11/18/2024 07:55 PM
Key Details
Property Type Condo
Listing Status Pending
Purchase Type For Sale
Square Footage 817 sqft
Price per Sqft $586
MLS Listing ID IG24125262
Style All Other Attached
Bedrooms 1
Full Baths 1
HOA Fees $575/mo
HOA Y/N Yes
Year Built 1972
Lot Size 817 Sqft
Acres 0.0188
Property Description
Discover the highly desirable 55+ community of Huntington Landmark! This lovely condo is the popular "Dunes" floor plan that offers a spacious layout with 1 bedroom, 1 bathroom, and a detached 1-car garage with automatic opener. There is plenty of storage and a private laundry area conveniently located on the balcony. Nestled in a serene interior location and is situated on the top floor for added privacy. The condo showcases a well-designed floor plan with new vinyl flooring, fresh paint, and elegant crown molding throughout. Updated stainless steel appliances, along with a washer and dryer, are all included. Residents of Huntington Landmark enjoy the security of 24-hour gated access and have exclusive access to outstanding amenities such as 2 pools, spas, lighted tennis and pickleball courts, ceramic and woodworking shops, community events, lush greenbelts, BBQ areas, a billiard room, ping pong tables, a fitness center, basketball courts, and a variety of organized activities including bingo, aquatic classes, shopping outings, concerts, holiday celebrations, and movie nights. Take advantage of living in Huntington Beach's most popular 24-hour guard-gated community, just minutes from the ocean! Water and trash service is included in HOA. Conveniently located a bike ride away from Huntington Beach's renowned beaches and within walking distance to Vons, coffee shops, restaurants, and other businesses, this opportunity allows you to enjoy the ideal lifestyle in Huntington Beach's favorite 55+ community.
Location
State CA
County Orange
Area Oc - Huntington Beach (92646)
Interior
Interior Features Balcony, Living Room Balcony
Flooring Laminate
Equipment Dishwasher, Dryer, Microwave, Refrigerator, Washer, Electric Oven, Electric Range
Appliance Dishwasher, Dryer, Microwave, Refrigerator, Washer, Electric Oven, Electric Range
Laundry Closet Stacked
Exterior
Garage Garage - Single Door
Garage Spaces 1.0
Pool Community/Common, Association
Utilities Available Electricity Connected
Total Parking Spaces 1
Building
Lot Description Sidewalks, Landscaped
Story 1
Lot Size Range 1-3999 SF
Sewer Public Sewer
Water Public
Level or Stories 1 Story
Others
Senior Community Other
Monthly Total Fees $606
Miscellaneous Suburban
Acceptable Financing Lease Option, Submit
Listing Terms Lease Option, Submit
Special Listing Condition Standard


"My job is to find and attract mastery-based agents to the office, protect the culture, and make sure everyone is happy! "



