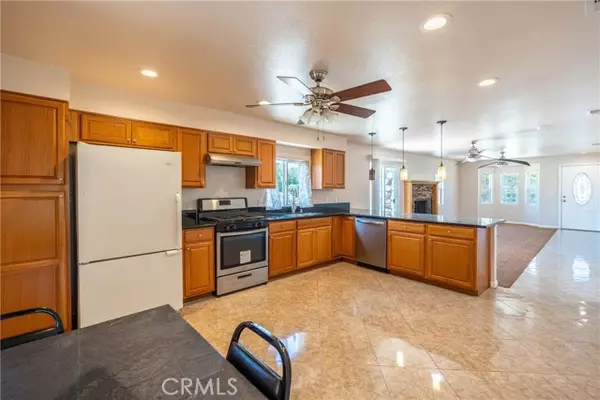
UPDATED:
09/24/2024 11:40 AM
Key Details
Property Type Single Family Home
Sub Type Detached
Listing Status Pending
Purchase Type For Sale
Square Footage 1,447 sqft
Price per Sqft $400
MLS Listing ID CV24135370
Style Detached
Bedrooms 4
Full Baths 2
Construction Status Turnkey
HOA Y/N No
Year Built 1945
Lot Size 0.332 Acres
Acres 0.3315
Property Description
Welcome to this stunning turnkey four bedroom, two bath home situated on a large lot with a three-car garage and a long driveway. This property boasts a unique feature with the master bedroom having its own private entrance, providing convenience and privacy. Additionally, there is a bonus room built in the garage, offering versatility and extra space for various activities. The potential for building accessory dwelling units on the property opens up a world of possibilities for expansion or additional income opportunities. With so much to offer, this home is truly a gem waiting to be discovered.
Location
State CA
County San Bernardino
Area Highland (92346)
Interior
Interior Features Copper Plumbing Full, Granite Counters, Recessed Lighting
Cooling Central Forced Air
Flooring Carpet, Tile
Fireplaces Type FP in Living Room
Equipment Refrigerator, Solar Panels, Gas Range
Appliance Refrigerator, Solar Panels, Gas Range
Laundry Garage
Exterior
Garage Garage - Three Door, Garage Door Opener
Garage Spaces 3.0
Fence Good Condition
Utilities Available Electricity Connected, Natural Gas Connected, Water Connected
Total Parking Spaces 3
Building
Story 1
Sewer Public Sewer
Water Public
Level or Stories 1 Story
Construction Status Turnkey
Others
Monthly Total Fees $83
Acceptable Financing Cash, Conventional, FHA, Cash To New Loan, Submit
Listing Terms Cash, Conventional, FHA, Cash To New Loan, Submit
Special Listing Condition Standard


"My job is to find and attract mastery-based agents to the office, protect the culture, and make sure everyone is happy! "



