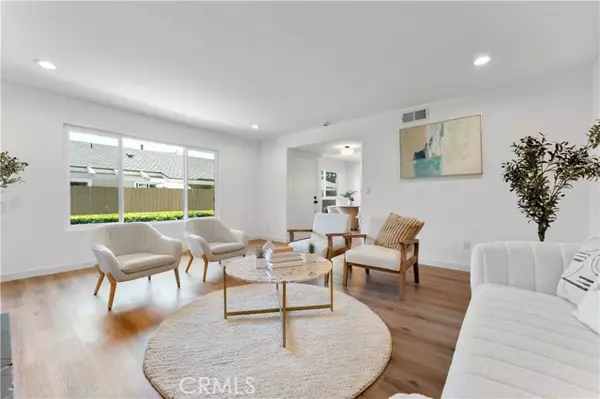
UPDATED:
11/19/2024 03:51 AM
Key Details
Property Type Condo
Listing Status Pending
Purchase Type For Sale
Square Footage 1,280 sqft
Price per Sqft $527
MLS Listing ID PW24128931
Style All Other Attached
Bedrooms 3
Full Baths 2
Construction Status Updated/Remodeled
HOA Fees $542/mo
HOA Y/N Yes
Year Built 1969
Property Description
Welcome to this beautifully updated residence located in the desirable Tustin Verdes HOA complex in Tustin. This lovely home has been meticulously remodeled and contributes to a modern and airy ambiance. The expansive living room, complete with a fireplace, creates a warm and inviting atmosphere. The main bedroom is generously proportioned and includes an ensuite bathroom for added convenience with access to the private patio ideal for enjoying morning coffee or outdoor relaxation. The kitchen boasts beautiful cabinetry is conveniently situated adjacent to the dining area. The stove and dishwasher, flooring, kitchen, and bathrooms have been recently upgraded, ensuring a stylish and comfortable living experience. Additionally, the home's central location provides easy access to shopping, dining, entertainment, and commuting routes. Nearby attractions such as Tustin Ranch Golf Course, Tustin Market Place, Peter's Canyon, and Old Town Tustin offer abundant recreational activities and amenities. This single-level home in Tustin combines modern amenities, a convenient location, and a spacious layout without stairs, making it a standout within the complex. HOA fees cover water, trash, and gas, with electricity being the only utility expense. Beyond the community, residents have access to a variety of local spots such as The Lost Bean and Tustin Brewing Company, as well as numerous markets for shopping. Dining and entertainment options abound, with Old Town Tustin less than two miles away.
Location
State CA
County Orange
Area Oc - Tustin (92780)
Interior
Interior Features Recessed Lighting
Cooling Central Forced Air
Flooring Laminate, Tile
Fireplaces Type FP in Living Room
Equipment Dishwasher, Microwave, Gas Range
Appliance Dishwasher, Microwave, Gas Range
Laundry Inside
Exterior
Garage Assigned
Garage Spaces 1.0
Fence Wood
Pool Association
Utilities Available Electricity Available, Sewer Available
View Neighborhood
Roof Type Common Roof
Total Parking Spaces 1
Building
Lot Description Curbs, Sidewalks
Story 1
Sewer Public Sewer
Water Public
Architectural Style Craftsman/Bungalow
Level or Stories 1 Story
Construction Status Updated/Remodeled
Others
Monthly Total Fees $583
Acceptable Financing Cash, Conventional, Exchange, Submit
Listing Terms Cash, Conventional, Exchange, Submit
Special Listing Condition Standard


"My job is to find and attract mastery-based agents to the office, protect the culture, and make sure everyone is happy! "



