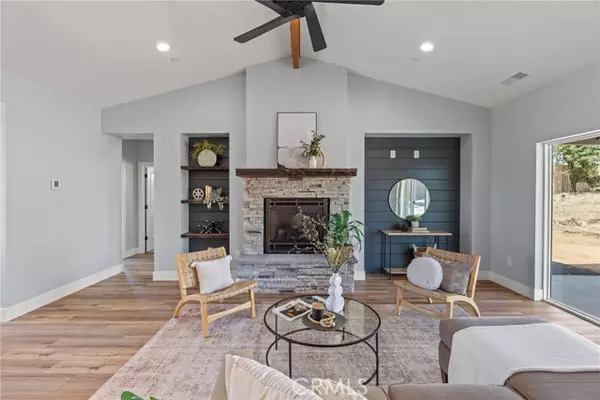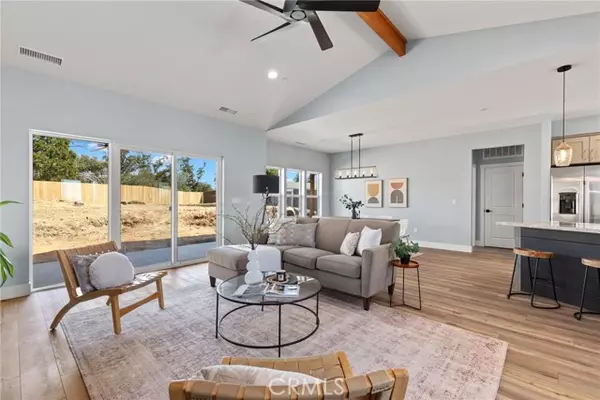
UPDATED:
10/25/2024 01:46 AM
Key Details
Property Type Single Family Home
Sub Type Detached
Listing Status Active
Purchase Type For Sale
Square Footage 1,775 sqft
Price per Sqft $291
MLS Listing ID SN24151092
Style Detached
Bedrooms 3
Full Baths 2
Construction Status Turnkey
HOA Y/N No
Year Built 2024
Lot Size 0.600 Acres
Acres 0.6
Property Description
Custom new build in lower Paradise! This amazing 3b/2b home, built by Matt Hoblin Construction, is a beauty! Approximately 1775 sqft with a vaulted great room, gas fireplace with a handcrafted live-edge mantle and matching shelving. The stylish finishes, decorative touches and generous storage spaces throughout show how thoughtfully this home was appointed. From the barn door to create more usuable space in the closet, to the farmhouse sink in the hall bath including the beautiful vanity and tile work, to the fantastic master bath experience with designer colors, custom vanity and oversized walk-in shower this home will not disappoint. The kitchen has ample storage, stone countertops and soft close cabinetry. The views from the picture window will make doing dishes a pleasure! The roomy pantry will hold all your kitchen gadgets and the peninsula bar allows for a cozy morning breakfast spot before starting your day! Don't forget the beautiful mud room /laundry combo complete with plenty of storage, a counter for folding and a hanging rack too. Luxury vinyl plank throughout means it will endure the demands of everyday life. Relax on the covered back patio or enjoy the fantastic views from the front porch. Other features include tankless water heater, indoor/outdoor ceiling fans, recessed lighting throughout, shiplap accents and wired for your new hot tub! Since the brand new fencing is complete, the front yard is nicely landscaped, and the new paved driveway has been added, you can see no detail has been overlooked. Do yourself a favor and see it today!
Location
State CA
County Butte
Area Paradise (95969)
Interior
Cooling Central Forced Air
Fireplaces Type FP in Family Room
Equipment Dishwasher, Disposal
Appliance Dishwasher, Disposal
Laundry Laundry Room
Exterior
Exterior Feature HardiPlank Type
Garage Garage
Garage Spaces 2.0
Fence Chain Link, Wood
Utilities Available Cable Available, Electricity Connected
View Neighborhood
Roof Type Composition
Total Parking Spaces 2
Building
Story 1
Sewer Conventional Septic
Water Public
Architectural Style Custom Built
Level or Stories 1 Story
Construction Status Turnkey
Others
Miscellaneous Foothills,Mountainous,Rural
Acceptable Financing Cash, Conventional, FHA, VA, Cash To New Loan
Listing Terms Cash, Conventional, FHA, VA, Cash To New Loan
Special Listing Condition Standard


"My job is to find and attract mastery-based agents to the office, protect the culture, and make sure everyone is happy! "



