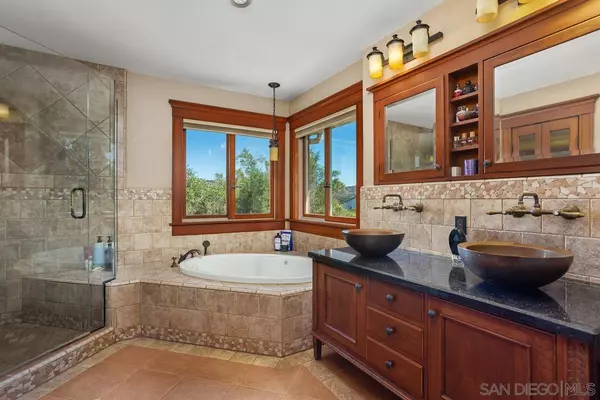
UPDATED:
11/21/2024 11:32 PM
Key Details
Property Type Single Family Home
Sub Type Detached
Listing Status Active
Purchase Type For Sale
Square Footage 2,504 sqft
Price per Sqft $407
Subdivision Ramona
MLS Listing ID 240020467
Style Detached
Bedrooms 3
Full Baths 2
Half Baths 1
HOA Y/N No
Year Built 1988
Acres 4.2
Property Description
YOUR DREAM OASIS! This unique property offers limitless possibilities on a fully gated, useable 4.2 ACRES. The property also includes a detached 1,200-square-foot second dwelling. This versatile space could serve as a rental unit, ADU, or workshop- Bring your creative ideas. Newer 48x36 pole barn. The main home boasts 3 spacious bedrooms and 2.5 beautifully appointed bathrooms, spread across 2,504 square feet of living space. Step inside and be captivated by the unique craftsmen custom woodwork throughout the entire home—it's truly one-of-a-kind. The open floor plan is perfect for entertaining, and the modern kitchen features stainless steel appliances that any home chef would love. The Master bedroom features a must see to appreciate custom wood closet organizer. Take in the view in the custom bath. Step outside to your private outdoor space where you can soak in the mountainous views from the balcony or cozy up by the outdoor fireplace. The setting is incredibly serene, making it a perfect spot to unwind. The expansive grounds are perfect for pets or livestock, providing ample room for everyone to roam and enjoy. Plenty of space for parking, work equipment or additional living structures and storage. 672 Philton Drive is the perfect place to call home! USDA ELIGIBLE -0- DOWN HOME! COME SEE IT TODAY!
Location
State CA
County San Diego
Community Ramona
Area Ramona (92065)
Rooms
Family Room 20x19
Master Bedroom 16x14
Bedroom 2 14x12
Bedroom 3 20x20
Living Room 22x15
Dining Room 12x11
Kitchen 12x14
Interior
Heating Propane
Cooling Central Forced Air
Fireplaces Number 1
Fireplaces Type FP in Family Room, Patio/Outdoors
Equipment Dishwasher, Microwave, Range/Oven
Appliance Dishwasher, Microwave, Range/Oven
Laundry Laundry Room
Exterior
Exterior Feature Stucco, Wood
Garage Detached
Garage Spaces 2.0
Fence Full
View Mountains/Hills
Roof Type Shingle
Total Parking Spaces 22
Building
Story 2
Lot Size Range 2+ to 4 AC
Sewer Septic Installed
Water Meter on Property
Level or Stories 2 Story
Others
Ownership Fee Simple
Acceptable Financing Cash, Conventional, FHA, VA, Other/Remarks
Listing Terms Cash, Conventional, FHA, VA, Other/Remarks
Pets Description Yes


"My job is to find and attract mastery-based agents to the office, protect the culture, and make sure everyone is happy! "



