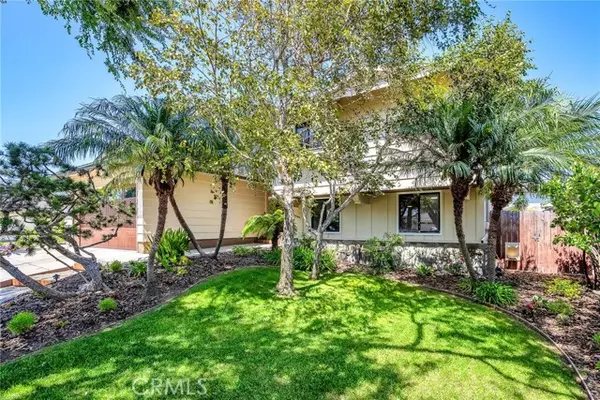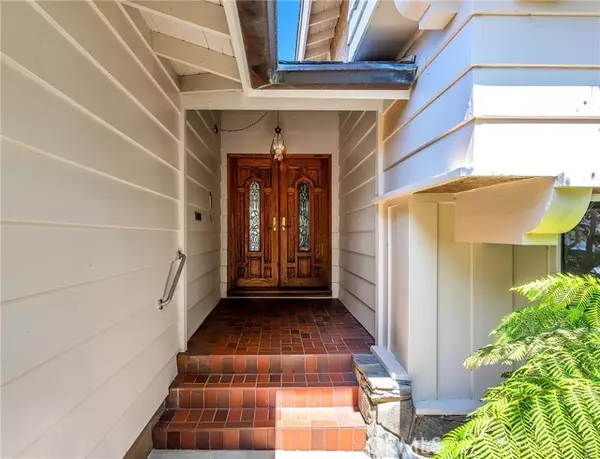
OPEN HOUSE
Sat Nov 23, 1:00pm - 4:00pm
UPDATED:
11/21/2024 04:01 PM
Key Details
Property Type Single Family Home
Sub Type Detached
Listing Status Active
Purchase Type For Sale
Square Footage 2,586 sqft
Price per Sqft $695
MLS Listing ID SB24178282
Style Detached
Bedrooms 5
Full Baths 3
Construction Status Repairs Cosmetic,Turnkey,Updated/Remodeled
HOA Y/N No
Year Built 1965
Lot Size 6,197 Sqft
Acres 0.1423
Property Description
Gem in Marble Estates! This tri-level 5-bedroom, 3-bathroom ready to move into single family home is one of the largest floor plans in Marble Estates at 2586 sqft. On the entry level is a nice sized kitchen with new dual ovens, island with stovetop, plenty of cabinet space and breakfast nook. A formal dining room off the kitchen is great for those family get togethers. The large living room has a gas fireplace. The lower level has a full bathroom, two bedrooms and a large bonus room with wet bar that leads to the backyard making it great for entertaining. The upper level has three bedrooms and two bathrooms including the primary bed and bath. No need to share in the primary bathroom with the dual sink vanity. Off the kitchen is a nice sized patio with a lemon tree and mature landscaping making a great entertaining space to enjoy the South Bays moderate nights. This home has new paint, LVP flooring, new fixtures throughout and water heater. Located in a charming neighborhood, on a low traffic street, just a short walk to Hickory Park and Hickory Elementary School. This home is a short drive to the beach, shopping, and the freeways.
Location
State CA
County Los Angeles
Area Torrance (90505)
Zoning TORR-LO
Interior
Interior Features Beamed Ceilings, Wet Bar
Flooring Linoleum/Vinyl, Stone
Fireplaces Type Gas
Equipment Dishwasher, Double Oven
Appliance Dishwasher, Double Oven
Laundry Garage
Exterior
Exterior Feature Stucco, Wood
Garage Direct Garage Access, Garage
Garage Spaces 2.0
Fence Vinyl
Utilities Available Cable Available, Electricity Connected, Natural Gas Connected, Water Connected
Roof Type Composition,Shingle
Total Parking Spaces 2
Building
Lot Description Sidewalks
Story 2
Lot Size Range 4000-7499 SF
Sewer Public Sewer
Water Public
Level or Stories 3 Story
Construction Status Repairs Cosmetic,Turnkey,Updated/Remodeled
Others
Acceptable Financing Cash, Cash To New Loan
Listing Terms Cash, Cash To New Loan


"My job is to find and attract mastery-based agents to the office, protect the culture, and make sure everyone is happy! "



