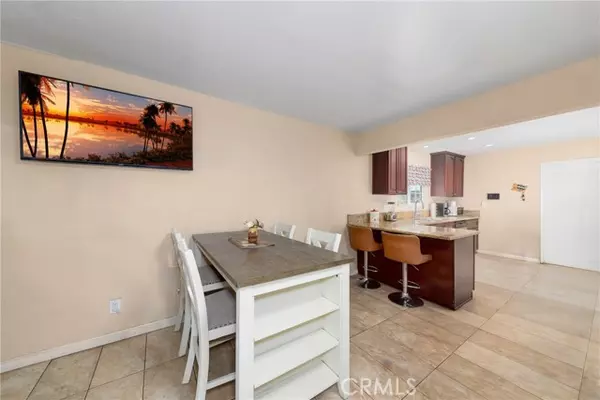
UPDATED:
11/09/2024 03:08 AM
Key Details
Property Type Single Family Home
Sub Type Detached
Listing Status Active
Purchase Type For Sale
Square Footage 2,582 sqft
Price per Sqft $249
MLS Listing ID IV24190261
Style Detached
Bedrooms 6
Full Baths 2
HOA Y/N No
Year Built 1962
Lot Size 9,120 Sqft
Acres 0.2094
Property Description
Welcome to 5945 McKinley Ave, San Bernardino, CA 92404! This charming 5-bedroom, 2-bath home is situated on a quiet cul-de-sac and offers a perfect blend of modern comfort and classic style. Each living space and bedroom is generously sized, providing plenty of room to accommodate your lifestyleyou really need to see it for yourself! The kitchen is a highlight, featuring beautiful granite countertops and a bar top thats perfect for casual dining. The home offers both a formal living room with a cozy fireplace and a formal dining room for more intimate gatherings. In addition, theres a spacious second living area currently set up as a bonus room with a bar, making it a great space for entertaining. The main-floor primary bedroom is expansive, with a sliding door that opens directly to the backyard and pool, providing easy access for those sunny California days. Both bathrooms are elegantly designed, featuring granite countertops, double sinks, a walk-in shower, and a shower-in-tub combination for added convenience. Upstairs, you'll find oversized bedrooms with large closets, with one room versatile enough to be used as a loft or home office. The downstairs laundry room is equipped with gas dryer and washer hookups, as well as extra storage for additional convenience. The backyard is your personal oasis, offering beautiful mountain views and a refreshing pool, perfect for cooling off during the hot summer months. The home also provides direct access to a 2-car garage, which has been converted into two additional bedrooms, adding even more versatility to this spacious home. Dont miss out on this incredible propertyit's truly a must-see!
Location
State CA
County San Bernardino
Area San Bernardino (92404)
Zoning RS
Interior
Interior Features Granite Counters, Recessed Lighting
Cooling Central Forced Air
Flooring Other/Remarks
Fireplaces Type FP in Living Room
Equipment Dishwasher, Microwave, Gas Range
Appliance Dishwasher, Microwave, Gas Range
Laundry Laundry Room
Exterior
Garage Direct Garage Access, Garage
Garage Spaces 2.0
Pool Below Ground, Private, Fenced
Utilities Available Cable Available, Electricity Available, Water Available, Sewer Connected
View Mountains/Hills, Neighborhood
Total Parking Spaces 6
Building
Lot Description Cul-De-Sac
Story 2
Lot Size Range 7500-10889 SF
Sewer Public Sewer
Water Public
Level or Stories 2 Story
Others
Monthly Total Fees $95
Acceptable Financing Conventional, FHA, Land Contract, VA, Cash To Existing Loan, Cash To New Loan, Submit
Listing Terms Conventional, FHA, Land Contract, VA, Cash To Existing Loan, Cash To New Loan, Submit
Special Listing Condition Standard


"My job is to find and attract mastery-based agents to the office, protect the culture, and make sure everyone is happy! "



