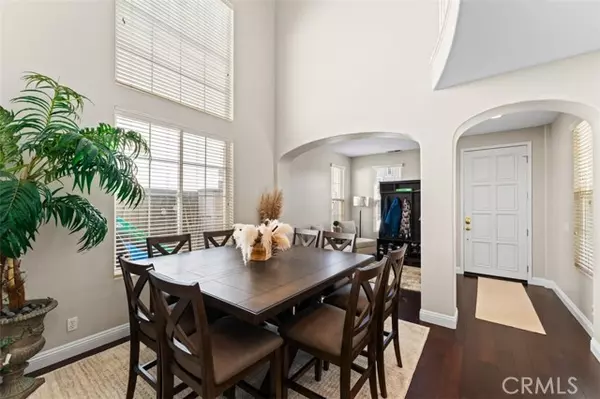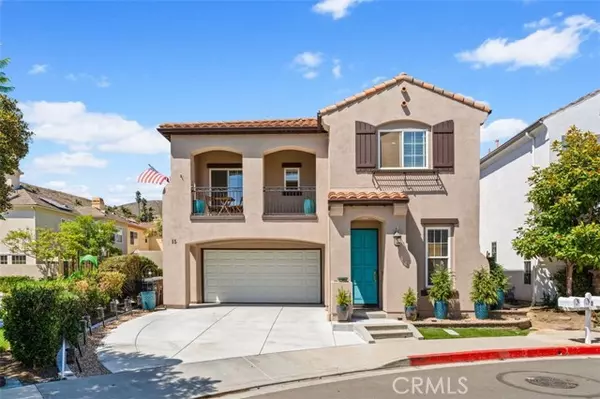
UPDATED:
11/18/2024 07:56 PM
Key Details
Property Type Condo
Listing Status Active
Purchase Type For Sale
Square Footage 2,248 sqft
Price per Sqft $625
MLS Listing ID OC24185032
Style All Other Attached
Bedrooms 4
Full Baths 2
Half Baths 1
Construction Status Turnkey
HOA Fees $149/mo
HOA Y/N Yes
Year Built 2000
Lot Size 3,001 Sqft
Acres 0.0689
Property Description
Tremendous price reduction. Quality Craftmanship throughout. This property has been updated in many ways: repiped, new wood flooring, new driveway and backyard. Live and play in this spectacular neighborhood community of Forester Ranch, with a little community park next to the home, a large community park within a short walking distance, hiking and biking trails nearby, ride your bikes to the beach, and all the shopping and restaurants you would need are all nearby. Yet this home is in a quiet Cul-De-Sac location. As of March this year, there is new Pex-pipping, Newer wood flooring, and Carpeting that is like new. There is also a new back patio area and sidewalk. The Driveway has been redone and widened, the garage has epoxy flooring, and the seller built hanging racks for any bikes you own, which you can hang several. This gorgeous home features four spacious bedrooms; one is being used as an office, and all bedrooms are upstairs, with an indoor laundry room upstairs. The whole house, inside and out, has been painted. A cozy fireplace in the family room, just off the kitchen, the kitchen and eat-in area is an entertainer's dream. This is a one-of-a-kind turnkey home. You'll love it the moment you walk into this property. It's very open and airy, with wood blinds throughout. The bedrooms are a split plan with the primary suite on the back side of the house. I have to say this home is exceptional and has everything you could ask for. Professional photos will be taken next week. All information is deemed reliable but not guaranteed. Buyers and their agents should verify any information deemed necessary.
Location
State CA
County Orange
Area Oc - San Clemente (92673)
Interior
Interior Features Recessed Lighting
Cooling Central Forced Air
Flooring Wood
Fireplaces Type FP in Family Room
Equipment Dishwasher, Disposal, Refrigerator, Double Oven, Gas Oven, Gas Stove
Appliance Dishwasher, Disposal, Refrigerator, Double Oven, Gas Oven, Gas Stove
Laundry Inside
Exterior
Exterior Feature Stucco
Garage Direct Garage Access, Garage, Garage - Two Door, Garage Door Opener
Garage Spaces 2.0
Utilities Available Cable Available, Electricity Connected, Natural Gas Connected, Phone Available, Sewer Connected, Water Connected
Roof Type Tile/Clay
Total Parking Spaces 2
Building
Lot Description Corner Lot, Cul-De-Sac, Sidewalks
Story 2
Lot Size Range 1-3999 SF
Sewer Public Sewer
Water Public
Architectural Style Traditional
Level or Stories 2 Story
Construction Status Turnkey
Others
Monthly Total Fees $267
Acceptable Financing Cash, Conventional
Listing Terms Cash, Conventional
Special Listing Condition Standard


"My job is to find and attract mastery-based agents to the office, protect the culture, and make sure everyone is happy! "



