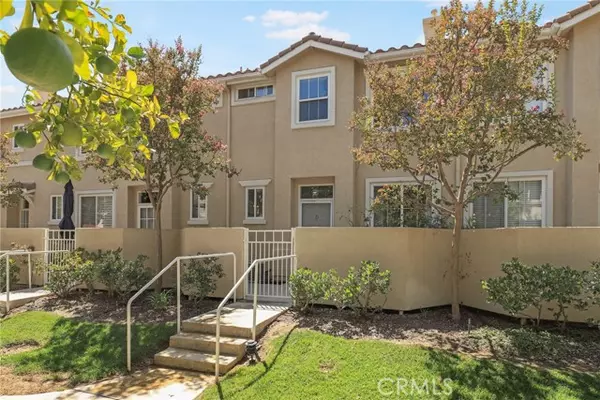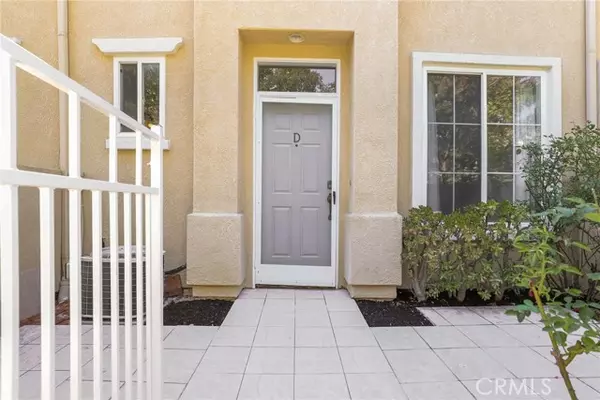
UPDATED:
11/18/2024 07:56 PM
Key Details
Property Type Townhouse
Sub Type Townhome
Listing Status Contingent
Purchase Type For Sale
Square Footage 1,232 sqft
Price per Sqft $519
MLS Listing ID BB24194492
Style Townhome
Bedrooms 3
Full Baths 2
Half Baths 1
HOA Fees $375/mo
HOA Y/N Yes
Year Built 1999
Lot Size 9,657 Sqft
Acres 0.2217
Property Description
Welcome Home to Stevenson Ranch! This immaculate 3-bedroom, 2.5-bathroom townhome is located in the prestigious Stevenson Ranch community, known for its top-rated schools and desirable location. **No Mello Roos!** Upon entering discover an open-concept floor-plan, perfect for modern living. The first floor boasts high ceilings, recessed lighting, and a remodeled kitchen featuring stunning quartz countertops, ample seating, and updated finishes. A convenient half bath and washer/dryer are also located on the first floor. Luxury vinyl plank (LVP) flooring flows throughout the home, creating a cohesive and stylish look. Upstairs, the spacious master suite offers an en-suite bathroom with dual sinks, a large walk-in closet, and abundant natural light. Two additional well-appointed bedrooms and a full bathroom complete the second floor, providing plenty of space for family or guests. This turnkey property also features direct access to an attached 2-car garage, a welcoming patio area, and access to a well-maintained community with a pool and spa, green areas and much more. With a low HOA fee that includes water and trash, you'll enjoy stress-free living with access to nearby parks, shopping centers, dining options, and major freeways. Don't miss your chance to own this beautiful home in one of Santa Clarita's most sought-after neighborhoods!
Location
State CA
County Los Angeles
Area Stevenson Ranch (91381)
Zoning LCA25*
Interior
Interior Features Recessed Lighting, Unfurnished
Cooling Central Forced Air
Flooring Laminate, Tile
Equipment Dishwasher
Appliance Dishwasher
Laundry Closet Full Sized, Kitchen
Exterior
Garage Garage - Two Door, Garage Door Opener
Garage Spaces 2.0
Pool Community/Common, Association
View Neighborhood
Roof Type Tile/Clay
Total Parking Spaces 2
Building
Lot Description Curbs, Sidewalks
Story 2
Lot Size Range 7500-10889 SF
Sewer Public Sewer
Water Public
Level or Stories 2 Story
Others
Monthly Total Fees $529
Acceptable Financing Cash, Conventional, Cash To New Loan
Listing Terms Cash, Conventional, Cash To New Loan
Special Listing Condition Standard


"My job is to find and attract mastery-based agents to the office, protect the culture, and make sure everyone is happy! "



