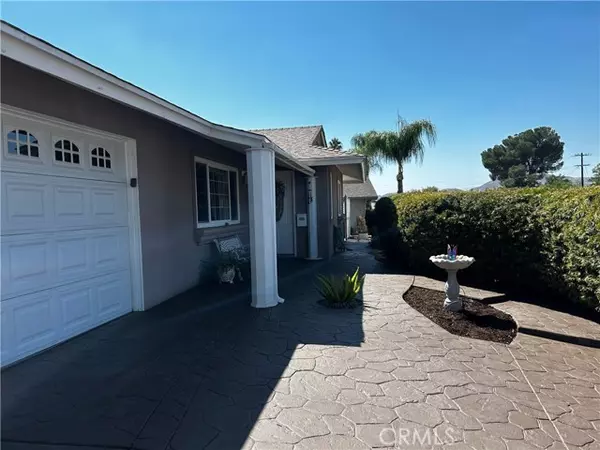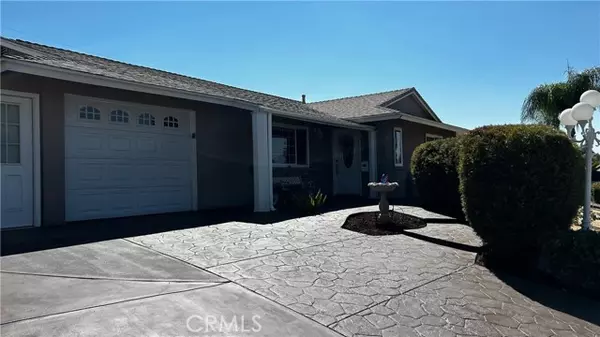
UPDATED:
10/14/2024 08:10 PM
Key Details
Property Type Single Family Home
Sub Type Detached
Listing Status Contingent
Purchase Type For Sale
Square Footage 1,404 sqft
Price per Sqft $284
MLS Listing ID OC24199726
Style Detached
Bedrooms 2
Full Baths 2
HOA Fees $33/mo
HOA Y/N Yes
Year Built 1964
Lot Size 8,276 Sqft
Acres 0.19
Property Description
Welcome to your new home in this highly sought-after 55+ community! This beautifully maintained 2-bedroom, 2-bath residence offers the perfect blend of comfort and style. Step inside to discover an inviting open-concept living area filled with natural light, ideal for both relaxing and entertaining. The updated kitchen features sleek appliances, a study nook, and ample counter space, that opens up to the light and bright sun room. Each bedroom is spacious and well-appointed, providing a tranquil retreat at the end of the day. The bathroom boasts contemporary fixtures and finishes, making it a true oasisnew wood flooring throughout, and double pane windows. Outside, enjoy a low-maintenance lovely backyard perfect for gardening, barbecues, or simply unwinding after a long day. With a 1-car garage and enclosed carport made into a work room with electrically for all your hobbies needs! This home is conveniently located near the Sun City Civic Community Center, shops, parks, and schools, this home offers both serenity and accessibility. Dont miss the chance to make this charming property your own!
Location
State CA
County Riverside
Area Outside Of Usa (99999)
Zoning R-1
Interior
Interior Features Granite Counters
Cooling Central Forced Air
Flooring Laminate
Equipment Microwave, 6 Burner Stove, Convection Oven
Appliance Microwave, 6 Burner Stove, Convection Oven
Exterior
Garage Direct Garage Access, Garage
Garage Spaces 1.0
Fence Chain Link
Pool Association
Utilities Available Natural Gas Available, Sewer Connected
View Golf Course
Roof Type Composition
Total Parking Spaces 1
Building
Lot Description Curbs, Sidewalks, Landscaped
Story 1
Lot Size Range 7500-10889 SF
Sewer Public Sewer
Water Public
Level or Stories 1 Story
Others
Senior Community Other
Monthly Total Fees $37
Acceptable Financing Cash, Conventional, FHA, Cash To New Loan
Listing Terms Cash, Conventional, FHA, Cash To New Loan
Special Listing Condition Standard


"My job is to find and attract mastery-based agents to the office, protect the culture, and make sure everyone is happy! "



