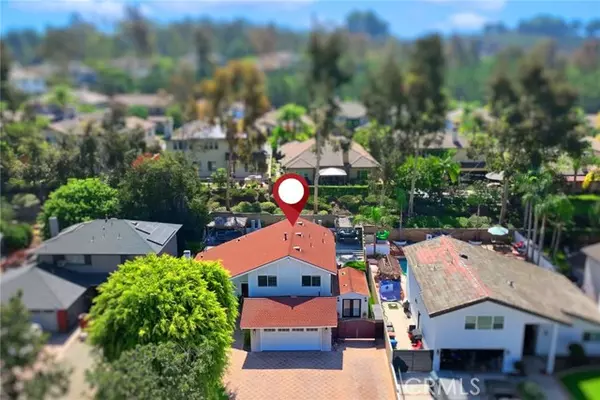
UPDATED:
10/16/2024 12:34 AM
Key Details
Property Type Single Family Home
Sub Type Detached
Listing Status Contingent
Purchase Type For Sale
Square Footage 2,304 sqft
Price per Sqft $617
MLS Listing ID PW24202927
Style Detached
Bedrooms 4
Full Baths 3
Construction Status Updated/Remodeled
HOA Y/N No
Year Built 1974
Lot Size 8,580 Sqft
Acres 0.197
Property Description
Gorgeous, updated and MOVE-IN-READY 4-bedroom, 3-bathroom Fullerton home located in a highly desired community in Fullerton. This home features an open living room and dining room, newer flooring throughout, and a completely renovated kitchen that leads to the family room and entertainers backyard complete with outdoor built-in BBQ area, and spacious covered patio making this a great place to gather and entertain. The completely redone pool along with spacious baja shelf & jacuzzi make those warm summer days and nights relaxing. Head upstairs to find the Primary Suite and oversized Primary Ensuite, with 3 more secondary bedrooms, and fully remodeled baths. This home has much to offer! And space to grow. There is also a full studio created with electricity and water and currently set up as a hair salon. This could make a fantastic office area for several individuals. Enjoy your huge front yard and remodeled backyard with space and room for whatever your heart desires; whether entertaining, relaxing, its the perfect place to be. The large tree in front plays host to a large tree house. Additional benefits of the home is the community; walk to the newly remodeled Craig Park; abundant walking trails in the Fullerton Loop, Brea Mall, some of the best shopping and dining choices galore, AWARD winning schools, Coyote Hills Golf Course, 57 freeway and Cal State Fullerton! Also, Rolling Hills park is steps away from your front door. Location! Location! Location! At its best. Another added bonus is NO HOA!
Location
State CA
County Orange
Area Oc - Fullerton (92835)
Interior
Interior Features Corian Counters, Pantry, Recessed Lighting
Heating Natural Gas
Cooling Central Forced Air, Gas
Flooring Carpet, Tile, Wood
Fireplaces Type FP in Family Room
Equipment Dishwasher, Disposal, Microwave, Refrigerator, Gas Oven, Gas Stove
Appliance Dishwasher, Disposal, Microwave, Refrigerator, Gas Oven, Gas Stove
Laundry Laundry Room, Inside
Exterior
Exterior Feature Brick, Stucco, Concrete
Garage Direct Garage Access, Garage, Garage - Single Door, Garage Door Opener
Garage Spaces 2.0
Pool Below Ground, Private, Heated, Tile
Utilities Available Cable Connected, Electricity Connected, Natural Gas Connected, Phone Connected, Sewer Connected, Water Connected
View Neighborhood
Roof Type Composition
Total Parking Spaces 8
Building
Lot Description Curbs, Sidewalks, Sprinklers In Front
Story 2
Lot Size Range 7500-10889 SF
Sewer Public Sewer
Water Public
Architectural Style Traditional
Level or Stories 2 Story
Construction Status Updated/Remodeled
Others
Monthly Total Fees $31
Miscellaneous Gutters,Storm Drains
Acceptable Financing Cash, Conventional, FHA, VA, Cash To New Loan
Listing Terms Cash, Conventional, FHA, VA, Cash To New Loan
Special Listing Condition Standard


"My job is to find and attract mastery-based agents to the office, protect the culture, and make sure everyone is happy! "



