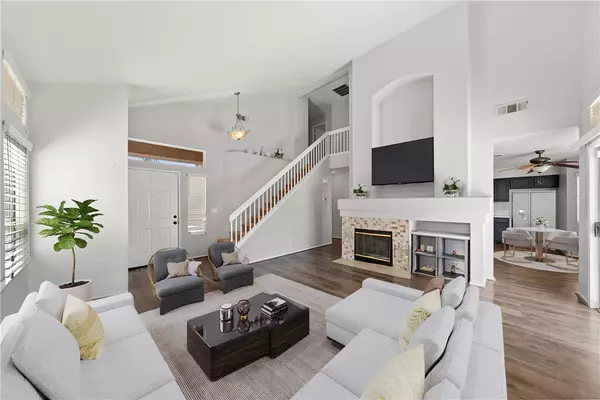
OPEN HOUSE
Sat Nov 23, 1:00pm - 3:00pm
UPDATED:
11/21/2024 05:14 AM
Key Details
Property Type Single Family Home
Sub Type Detached
Listing Status Active
Purchase Type For Sale
Square Footage 1,525 sqft
Price per Sqft $426
MLS Listing ID SW24200500
Style Detached
Bedrooms 4
Full Baths 2
Half Baths 1
HOA Fees $120/mo
HOA Y/N Yes
Year Built 1995
Lot Size 6,098 Sqft
Acres 0.14
Property Description
* LOW TAX * EXTENDED DRIVEWAY * CUL-DE-SAC * NO NEIGHBORS BEHIND THIS HOME * Dont miss the opportunity to own this home in the sought-after community of Paloma Del Sol, ideally situated on a cul-de-sac in the heart of South Temecula. The community amenities feature 5 pools & spas, multiple parks with playgrounds, tot Lots, scenic walking paths, basketball courts, tennis Courts and a 9-Hole disc golf course. This home features 4 bedrooms, including a conveniently located bedroom and bathroom on the ground floor. Step into this inviting homes spacious, bright, and open family room, complete with soaring vaulted ceilings and custom tile framed fireplace. You'll appreciate the upgraded engineered wood flooring that extends throughout the downstairs. The spacious kitchen offers ample cabinetry, stone countertops, dishwasher, built-in microwave, and a cozy nook for casual dining. Upstairs, you'll find three generously sized bedrooms. The bright and airy primary bedroom boasts a vaulted ceiling, large walk in closet and a ceiling fan for added comfort. The expansive backyard is pool-sized, providing plenty of space for outdoor enjoyment, including a large covered patio perfect for entertaining. A standout feature of this home is its exceptional privacy, with no neighbors directly behind. This home is conveniently located near award-winning schools, popular restaurants, shopping centers, the Temecula wineries, Pechanga Resort, and the 15 freeway making it an ideal location for commuters from San Diego County. This is a must-see home!
Location
State CA
County Riverside
Area Riv Cty-Temecula (92592)
Interior
Interior Features Recessed Lighting, Stone Counters
Cooling Central Forced Air
Flooring Carpet, Tile, Wood
Fireplaces Type FP in Family Room
Equipment Dishwasher, Disposal, Microwave, Gas Oven, Water Line to Refr, Gas Range
Appliance Dishwasher, Disposal, Microwave, Gas Oven, Water Line to Refr, Gas Range
Laundry Garage
Exterior
Garage Direct Garage Access, Garage, Garage - Single Door
Garage Spaces 2.0
Fence Vinyl, Wood
Pool Community/Common, Association
Utilities Available Cable Connected, Natural Gas Connected, Sewer Connected
View Mountains/Hills, Neighborhood
Total Parking Spaces 2
Building
Lot Description Cul-De-Sac, Curbs, Sidewalks, Landscaped, Sprinklers In Front, Sprinklers In Rear
Story 2
Lot Size Range 4000-7499 SF
Sewer Public Sewer
Water Public
Level or Stories 2 Story
Others
Monthly Total Fees $198
Miscellaneous Suburban
Acceptable Financing Cash, Conventional, FHA, VA, Submit
Listing Terms Cash, Conventional, FHA, VA, Submit
Special Listing Condition Standard


"My job is to find and attract mastery-based agents to the office, protect the culture, and make sure everyone is happy! "



