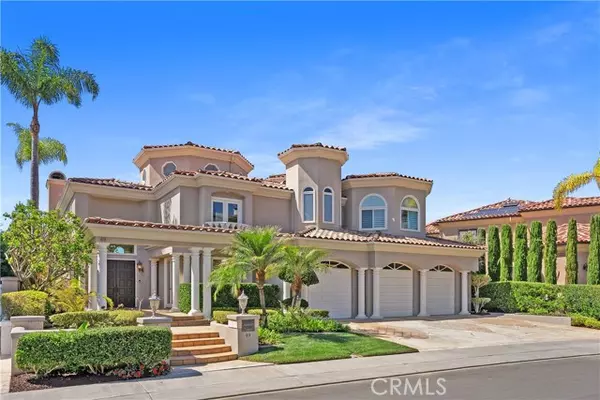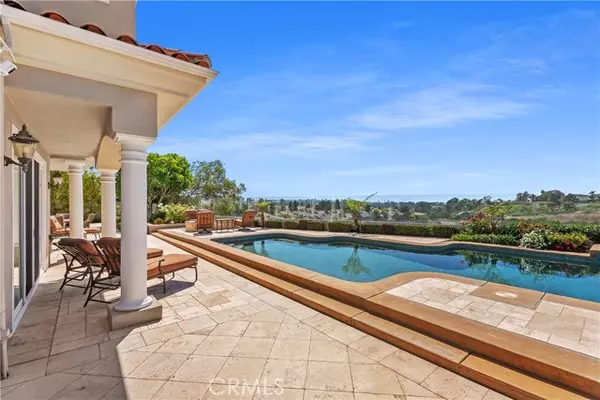UPDATED:
01/05/2025 08:12 AM
Key Details
Property Type Single Family Home
Sub Type Detached
Listing Status Active
Purchase Type For Sale
Square Footage 6,775 sqft
Price per Sqft $767
MLS Listing ID OC24195233
Style Detached
Bedrooms 6
Full Baths 6
Half Baths 1
Construction Status Updated/Remodeled
HOA Fees $460/mo
HOA Y/N Yes
Year Built 1990
Lot Size 10,000 Sqft
Acres 0.2296
Property Description
Welcome to this exquisite 6-bedroom, 6.5-bathroom residence, nestled in the prestigious, gate-guarded community of Ocean Ranch with breathtaking ocean views. This home epitomizes luxury and sophistication, offering an unparalleled living experience. The main level features a grand living room with a fireplace and soaring 2-story ceilings, a formal dining room, and a gourmet kitchen with an island, eat-at bar, dual sinks, and walk-in pantry. The kitchen opens to the expansive family room which makes for a great entertaining space. A main-level bedroom with an ensuite bathroom, a powder room, and a laundry room with an extra refrigerator and ample storage add to the convenience. An office with an exterior entrance and custom cabinetry completes the first level. Ascend to the upper level via the sweeping staircase to discover the expansive primary suite, complete with a fireplace and sitting area. The luxurious primary bath features a soaking tub, walk-in shower, dual counter areas, dry sauna, and a spacious walk-in closet with built-ins and a separate cedar closet. Four additional ensuite bedrooms and a large bonus room provide ample space for family and guests. The third level offers a view deck, perfect for enjoying panoramic ocean vistas. The outdoor oasis features a Pebble Tec pool and spa and a built-in firepit. Motorized shades on the main level and in the primary bedroom add a touch of modern elegance. A second staircase adds convenience. Ocean Ranch offers outstanding amenities, including a community pool, spa, basketball court, and park. The residence is conveniently located near world-class resorts including the Waldorf Astoria and Ritz Carlton, as well as the famous Salt Creek Beach and Dana Point Harbor. This home is a true masterpiece, blending comfort, style, and functionality in an idyllic setting.
Location
State CA
County Orange
Area Oc - Laguna Niguel (92677)
Interior
Interior Features 2 Staircases, Attic Fan, Balcony, Coffered Ceiling(s), Granite Counters, Pantry, Recessed Lighting, Two Story Ceilings
Cooling Central Forced Air
Flooring Carpet, Stone, Tile
Fireplaces Type FP in Family Room, FP in Living Room, Fire Pit, Gas Starter
Equipment Dishwasher, Disposal, Microwave, Refrigerator, 6 Burner Stove, Double Oven, Electric Oven, Freezer, Gas Stove, Recirculated Exhaust Fan, Water Line to Refr
Appliance Dishwasher, Disposal, Microwave, Refrigerator, 6 Burner Stove, Double Oven, Electric Oven, Freezer, Gas Stove, Recirculated Exhaust Fan, Water Line to Refr
Laundry Laundry Room
Exterior
Exterior Feature Stucco
Parking Features Direct Garage Access, Garage
Garage Spaces 3.0
Fence Glass
Pool Below Ground, Private, Heated, Pebble, Waterfall
Utilities Available Cable Connected, Electricity Connected, Natural Gas Connected
View Ocean, City Lights
Roof Type Tile/Clay,Spanish Tile
Total Parking Spaces 3
Building
Lot Description Curbs, Sidewalks
Story 3
Lot Size Range 7500-10889 SF
Sewer Public Sewer
Water Public
Architectural Style Mediterranean/Spanish
Level or Stories 3 Story
Construction Status Updated/Remodeled
Others
Monthly Total Fees $521
Acceptable Financing Cash, Lease Option, Cash To New Loan
Listing Terms Cash, Lease Option, Cash To New Loan
Special Listing Condition Standard

"My job is to find and attract mastery-based agents to the office, protect the culture, and make sure everyone is happy! "



