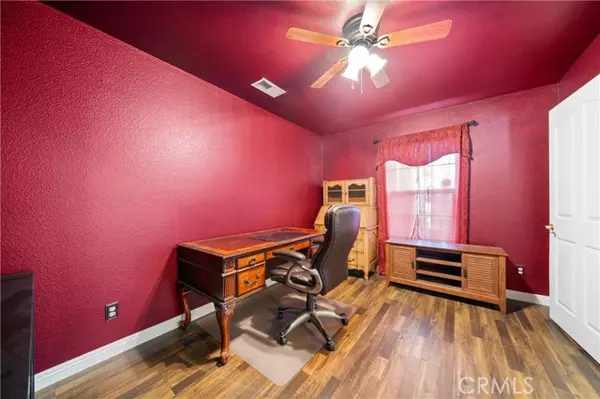
UPDATED:
10/18/2024 12:28 AM
Key Details
Property Type Single Family Home
Sub Type Detached
Listing Status Active
Purchase Type For Sale
Square Footage 1,791 sqft
Price per Sqft $267
MLS Listing ID SR24209346
Style Detached
Bedrooms 4
Full Baths 2
Construction Status Turnkey
HOA Y/N No
Year Built 2002
Lot Size 6,199 Sqft
Acres 0.1423
Lot Dimensions 60-59, 104-104
Property Description
Welcome to this lovely 4 bedroom and two bath single story home, with in-door laundry room (dryer and washer stay with sale of home). The open floor plan steps you into this spacious living room and formal dining room area, with office/bedroom to your right (double doors). Wonderful wood floors warm this entire spacious home. Open spacious kitchen (big enough for a couple of chiefs) with tile flooring, pantry, center island and plenty of room for your table. Wide-open family room w/ wood flooring and a gas log fireplace, that only takes a flip of the switch to enjoy those chilly days and the holidays. You are able to see and enjoy fireplace from the kitchen in this open floor plan. Upon entering the hallway,...Main BEDROOM with adjoining bathroom (dual sinks / tub-shower) and walk-in closet. Your very own sanctuary. Built-in cabinetry in hallway for plenty of storage. Second full bathroom off of hallway to your right has a tub-shower also and two more bedrooms conveniently located near to your left. Home features ceiling fans throughout. Laundry room straight ahead, with door leading to the two car attached garage. Drip water system in the rose bed to your right on approach to the front door. Close to freeway and stores, very nice location and neighborhood.
Location
State CA
County Los Angeles
Area Lancaster (93534)
Zoning LRR7000*
Interior
Interior Features Copper Plumbing Full, Pantry, Tile Counters
Heating Natural Gas
Cooling Central Forced Air
Flooring Linoleum/Vinyl, Tile, Wood
Fireplaces Type FP in Family Room, Gas, Gas Starter
Equipment Dishwasher, Disposal, Dryer, Microwave, Washer, Gas Stove, Gas Range
Appliance Dishwasher, Disposal, Dryer, Microwave, Washer, Gas Stove, Gas Range
Laundry Laundry Room
Exterior
Exterior Feature Stucco, Frame, Glass
Garage Direct Garage Access, Garage - Single Door
Garage Spaces 2.0
Utilities Available Cable Available, Electricity Connected, Natural Gas Connected, Phone Available, Sewer Connected, Water Connected
Roof Type Concrete,Tile/Clay
Total Parking Spaces 4
Building
Lot Description Curbs, Sidewalks, Landscaped, Sprinklers In Front
Story 1
Lot Size Range 4000-7499 SF
Sewer Public Sewer
Water Public
Architectural Style Traditional
Level or Stories 1 Story
Construction Status Turnkey
Others
Monthly Total Fees $126
Miscellaneous Storm Drains
Acceptable Financing Cash, Conventional, FHA
Listing Terms Cash, Conventional, FHA
Special Listing Condition Standard


"My job is to find and attract mastery-based agents to the office, protect the culture, and make sure everyone is happy! "



