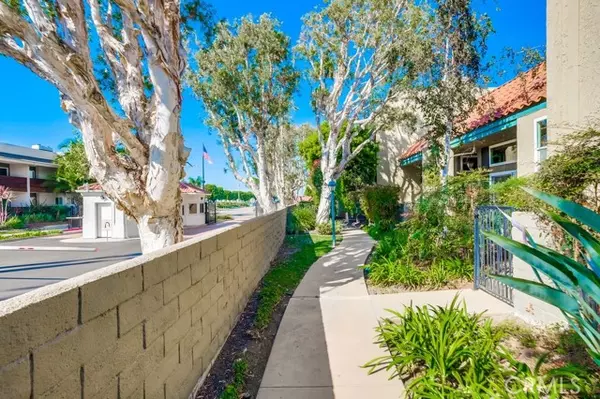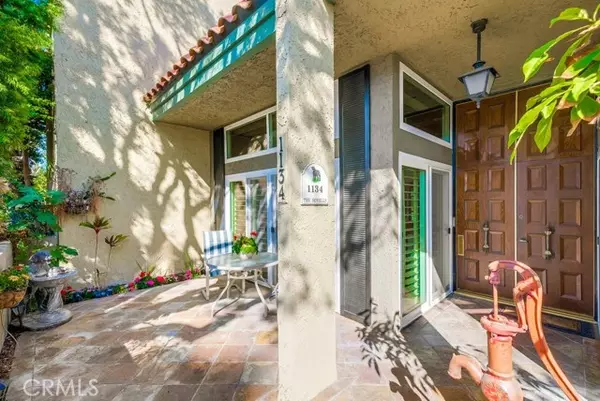
UPDATED:
11/18/2024 07:55 PM
Key Details
Property Type Townhouse
Sub Type Townhome
Listing Status Active
Purchase Type For Sale
Square Footage 2,174 sqft
Price per Sqft $390
MLS Listing ID PW24209580
Style Townhome
Bedrooms 3
Full Baths 2
HOA Fees $474/mo
HOA Y/N Yes
Year Built 1973
Lot Size 2,246 Sqft
Acres 0.0516
Property Description
Welcome home to 1134 Palo Verde an inviting townhouse in the highly sought-after Bixby Hill Gardens! With 2,174 sq ft of living space, this home presents endless opportunities. The attached 2-car garage offers ample storage and a workbench, leading into a large, paneled den that makes for a perfect office or rec room. Going up to the main floor, you will find the kitchen which includes a breakfast bar, with the potential to expand for a more open layout. Ideal for entertaining, the dining room overlooks a grand living room with a fireplace and access to a cozy outdoor patio. The primary suite features an ensuite bath and generous closet space, while two additional spacious bedrooms and a full bath complete the upper level. Throughout the home, you'll find abundant closet space, plantation shutters, and plenty of natural light. Additional features include central air and heat, ensuring comfort year-round. This home is located in a prestigious 24-hour guard-gated community, close to Cal-State Long Beach, Sato Academy, El Dorado Park, and Rancho Los Alamitos. Enjoy fantastic community amenities, including a pool, spa, gym, rec room, basketball and tennis/pickleball courts, and beautifully landscaped grounds. Dont miss this incredible opportunity!
Location
State CA
County Los Angeles
Area Long Beach (90815)
Zoning LBR4R
Interior
Interior Features Beamed Ceilings, Granite Counters
Cooling Central Forced Air
Flooring Carpet, Laminate
Fireplaces Type FP in Living Room
Equipment Dishwasher, Refrigerator, Trash Compactor, Double Oven
Appliance Dishwasher, Refrigerator, Trash Compactor, Double Oven
Laundry Garage
Exterior
Exterior Feature Stucco
Garage Direct Garage Access, Garage
Garage Spaces 2.0
Pool Association
Utilities Available Electricity Connected, Sewer Connected
Total Parking Spaces 2
Building
Lot Description Curbs, Sidewalks
Story 2
Lot Size Range 1-3999 SF
Sewer Public Sewer
Water Public
Architectural Style Contemporary
Level or Stories 2 Story
Others
Monthly Total Fees $505
Acceptable Financing Cash, Conventional, Exchange, Cash To New Loan
Listing Terms Cash, Conventional, Exchange, Cash To New Loan


"My job is to find and attract mastery-based agents to the office, protect the culture, and make sure everyone is happy! "



