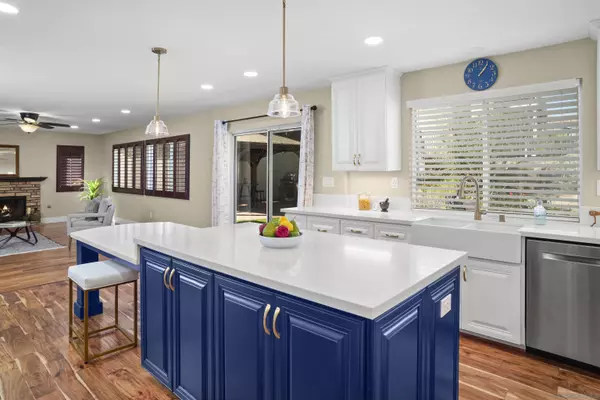
UPDATED:
11/15/2024 08:56 PM
Key Details
Property Type Single Family Home
Sub Type Detached
Listing Status Active
Purchase Type For Sale
Square Footage 2,950 sqft
Price per Sqft $415
Subdivision Chula Vista
MLS Listing ID 240024123
Style Detached
Bedrooms 5
Full Baths 3
Construction Status Turnkey,Updated/Remodeled
HOA Fees $123/mo
HOA Y/N Yes
Year Built 2002
Lot Size 6,439 Sqft
Acres 0.15
Property Description
Paid Solar with 27 panels, 8.910kW, Level 2 SolarEdge EV Charger (7600 rated AC power output). Kitchen features 48” Dacor gas range with 48” wall mounted Dacor hood, Dacor stainless steel electric double ovens, 48” built-in KitchenAid stainless steel refrigerator, Bosch 500 Series Top Control 24-in Built-In Dishwasher with Third Rack (Stainless Steel), Custom built island w/quartz counter tops and farmhouse apron/undermount sink, Custom kitchen cabinets and drawers with soft close hardware. 2 x Nest Smart Thermostats for dual A/C (downstairs/upstairs split) system, Arlo Home Security System with 2 cameras, U-Bolt Pro Wifi smart front door lock. Brand new, fully remodeled guest bath upstairs. Full exterior paint in 2022
Location
State CA
County San Diego
Community Chula Vista
Area Chula Vista (91915)
Building/Complex Name Eastlake III
Zoning R-1:SINGLE
Rooms
Family Room 14x21
Master Bedroom 15x20
Bedroom 2 13x14
Bedroom 3 13x14
Bedroom 4 11x14
Bedroom 5 11x12
Living Room 12x21
Dining Room 8x18
Kitchen 12x17
Interior
Interior Features Bathtub, Ceiling Fan, High Ceilings (9 Feet+), Kitchen Island, Open Floor Plan, Pantry, Recessed Lighting, Remodeled Kitchen, Shower, Shower in Tub, Unfurnished, Kitchen Open to Family Rm
Heating Natural Gas
Cooling Central Forced Air, Gas, Dual
Flooring Carpet, Laminate, Tile, Wood
Fireplaces Number 1
Fireplaces Type FP in Family Room, Gas, Gas Starter
Equipment Dishwasher, Disposal, Garage Door Opener, Microwave, Range/Oven, Refrigerator, Solar Panels, 6 Burner Stove, Built In Range, Double Oven, Gas Oven, Gas Stove, Ice Maker, Range/Stove Hood, Recirculated Exhaust Fan, Vented Exhaust Fan, Gas Range, Built-In, Gas Cooking
Steps No
Appliance Dishwasher, Disposal, Garage Door Opener, Microwave, Range/Oven, Refrigerator, Solar Panels, 6 Burner Stove, Built In Range, Double Oven, Gas Oven, Gas Stove, Ice Maker, Range/Stove Hood, Recirculated Exhaust Fan, Vented Exhaust Fan, Gas Range, Built-In, Gas Cooking
Laundry Laundry Room, On Upper Level
Exterior
Exterior Feature Stucco
Garage Attached, Direct Garage Access, Garage - Front Entry, Garage - Two Door, Garage Door Opener
Garage Spaces 2.0
Fence Full
Pool Community/Common
Community Features BBQ, Biking/Hiking Trails, Clubhouse/Rec Room, Exercise Room, Pool, Spa/Hot Tub
Complex Features BBQ, Biking/Hiking Trails, Clubhouse/Rec Room, Exercise Room, Pool, Spa/Hot Tub
Utilities Available Cable Connected, Electricity Connected, Natural Gas Connected, Phone Connected, Sewer Connected, Water Connected
View Parklike
Roof Type Tile/Clay
Total Parking Spaces 4
Building
Lot Description Corner Lot, Curbs, Public Street, Sidewalks, Street Paved, Landscaped, Sprinklers In Front, Sprinklers In Rear
Story 2
Lot Size Range 4000-7499 SF
Sewer Sewer Connected
Water Meter on Property
Architectural Style Mediterranean/Spanish
Level or Stories 2 Story
Construction Status Turnkey,Updated/Remodeled
Others
Ownership Fee Simple
Monthly Total Fees $253
Acceptable Financing Cash, Conventional, Exchange, FHA, VA
Listing Terms Cash, Conventional, Exchange, FHA, VA
Pets Description Yes


"My job is to find and attract mastery-based agents to the office, protect the culture, and make sure everyone is happy! "



