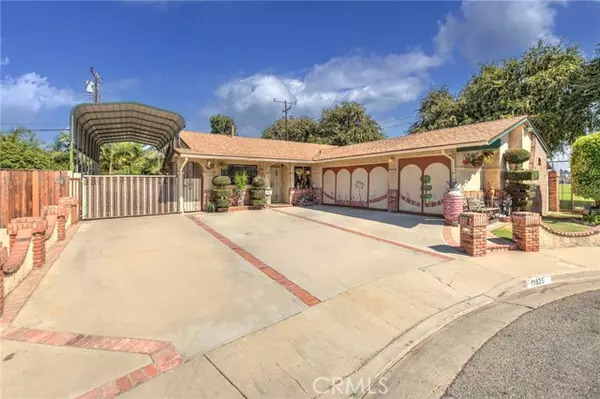
OPEN HOUSE
Sat Oct 26, 12:00pm - 4:00pm
Sun Oct 27, 12:00pm - 4:00pm
UPDATED:
10/23/2024 01:01 AM
Key Details
Property Type Single Family Home
Sub Type Detached
Listing Status Active
Purchase Type For Sale
Square Footage 1,564 sqft
Price per Sqft $664
MLS Listing ID RS24206970
Style Detached
Bedrooms 4
Full Baths 3
Construction Status Turnkey
HOA Y/N No
Year Built 1963
Lot Size 5,680 Sqft
Acres 0.1304
Property Description
LOOKING FOR A HOME TO PARK YOUR RV AND A BOAT? then Look no further, This is it! Home with RV, 3 car garage and 4 additional parkings. MOVE IN READY. Best home in the neighborhood. situated in a Cul de Sac. 4 bedrooms, 1 full bath and 2 (two) 3/4 bath. Permitted as per seller (1) 3/4 bath is in the garage. As you enter thru the hallway invites you to the spacious living room or hallway to the bedrooms. Spacious living room nicely carpetted, formal dining area can easily fit 8-10 chairs table and has a nicely done hard wood flooring. large size master bedroom with attached updated bathroom and dual sink. Beautifully done 2nd full bath. Master and 1 bedroom is carpeted 2 additional bedrooms have vynal flooring. Fireplace can be used as log or gas (Identical fireplace was featured in the movie Shane and Tombstone, built in the 1890's and well maintained). Kitchen has been updated with vynal flooring and all the cabinets were varnished to keep it's original condition and pantry with roller slides and a small bar. Ceiling fans throughout. Refrigerator is 4/5 year new, Dish washer 4 year new and Garbage Disposal 1.5 year new. Roof is 1 week new. Copper plumbing throughout. Electric main panel outside and the sub panel with 220 outlets in the garage. Permitted 3rd car garage has been added on to a 240 sqft, which includes 3/4 bath, which can be used as a bonus room, as an office, gym or a mancave, includes sink, toilet, and a standing shower. Built in attic with folding ladder. 2-year new AC unit, 2-year new 40gal hot water heater, 40ft RV parking with outlet for power. Sprinkler in the front. There is an electric outlet for Sauna. 2 brand new lift master garage door opener for each garage. Permitted patio for quiet enjoyment. (buyer to do their own due diligence regarding appropriateness of property for the sqft of the dining room addition and the 3rd garage and 3/4 bath addition in the garage, as per seller those are all permitted). Home is in walking distance to Willow Elementary School, Haskell Middle School and Artesia High School. All the schools are under the Award-winning ABC School District. Close to major freeways: 605, 91 and 5. Close to lots of grocery shopping, Cerritos Mall and Cerritos Auto Squares.
Location
State CA
County Los Angeles
Area Lakewood (90715)
Zoning LKR1YY
Interior
Cooling Central Forced Air
Flooring Carpet, Laminate, Wood
Fireplaces Type FP in Living Room
Equipment Dishwasher, Disposal, Microwave, Refrigerator
Appliance Dishwasher, Disposal, Microwave, Refrigerator
Laundry Garage
Exterior
Garage Spaces 3.0
Utilities Available Electricity Connected, Water Available
View Neighborhood
Roof Type Composition
Total Parking Spaces 3
Building
Lot Description Sidewalks
Story 1
Lot Size Range 4000-7499 SF
Sewer Public Sewer
Water Public
Architectural Style Traditional
Level or Stories 1 Story
Construction Status Turnkey
Others
Monthly Total Fees $51
Acceptable Financing Cash, Conventional, Exchange, FHA, VA, Cash To New Loan, Submit
Listing Terms Cash, Conventional, Exchange, FHA, VA, Cash To New Loan, Submit
Special Listing Condition Standard


"My job is to find and attract mastery-based agents to the office, protect the culture, and make sure everyone is happy! "



