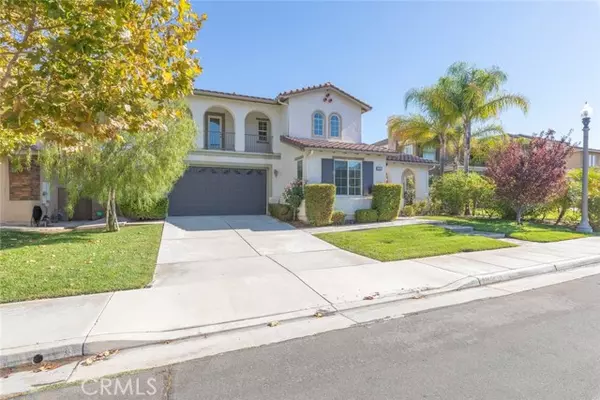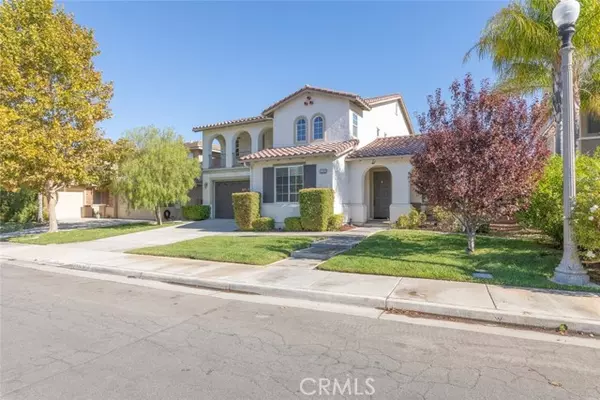
UPDATED:
11/18/2024 07:55 PM
Key Details
Property Type Single Family Home
Sub Type Detached
Listing Status Pending
Purchase Type For Sale
Square Footage 3,428 sqft
Price per Sqft $262
MLS Listing ID SW24194011
Style Detached
Bedrooms 5
Full Baths 3
Construction Status Turnkey
HOA Fees $55/mo
HOA Y/N Yes
Year Built 2004
Lot Size 6,970 Sqft
Acres 0.16
Property Description
Discover Your Dream Home in Wolf Creek!! This stunning Wolf Creek home features 5 spacious bedrooms (including one on the main level with a full bathroom), 3 baths, and a large 3-car tandem garage. From the moment you arrive, you're greeted by a charming flagstone walkway leading to the front porch, setting the tone for what lies inside. As you enter, natural light floods the open floor plan, highlighting the gorgeous hardwood floors throughout the main living areas and the custom travertine tile in the kitchen. The expansive living room flows seamlessly into the dining area, with the heart of the homea massive open kitchen/family room combo complete with a cozy fireplace. The kitchen is designed for the modern entertainer, boasting granite countertops, a full granite backsplash, bar seating, a spacious center island, and ample cabinet space with surround sound capabilities throughout the home. Its equipped with high-end appliances, including a KitchenAid convection oven, double oven, and refrigerator. For added convenience, a media niche and extra cabinets extend from the kitchen for additional storage. One of the home's unique features is an outdoor sitting area nestled between the living and family roomsperfect for enjoying your morning coffee. Upstairs, you'll find a custom wrought iron banister and another media niche at the top of the stairs, along with even more cabinet space. The primary bedroom is a true retreat with dual sinks, a massive walk-in closet, and a separate tub and shower. Three additional large bedrooms await upstairs, two of which share access to a balcony with scenic views. The hallway bath offers dual sinks and a shower/tub combo with beautiful custom tile flooring. The manicured front and backyard include an Alumawood patio cover, a sprinkler and drip irrigation system, and plenty of space to relax and unwind. The home also comes with a soft water system for added comfort. Located in the highly desirable Wolf Creek community, residents enjoy resort-like amenities, including a swimming pool, spa, fitness center, park, and playground. Just 2 minutes from Pechanga Casino and within the award-winning Great Oak High School district, this home offers proximity to all the best that Temecula has to offershopping, schools, businesses, and the renowned wine country. Don't miss this exceptional opportunity to make this Wolf Creek gem your own!
Location
State CA
County Riverside
Area Riv Cty-Temecula (92592)
Interior
Interior Features Balcony, Granite Counters
Heating Natural Gas
Cooling Central Forced Air
Flooring Carpet, Tile, Wood
Fireplaces Type FP in Family Room
Equipment Dishwasher, Refrigerator, Water Softener, Convection Oven, Double Oven, Gas Stove, Water Purifier
Appliance Dishwasher, Refrigerator, Water Softener, Convection Oven, Double Oven, Gas Stove, Water Purifier
Laundry Laundry Room, Inside
Exterior
Garage Tandem
Garage Spaces 3.0
Pool Community/Common, Association
Utilities Available Electricity Connected, Natural Gas Connected, Sewer Connected, Water Connected
View Mountains/Hills, Neighborhood
Roof Type Tile/Clay
Total Parking Spaces 3
Building
Lot Description Sidewalks, Landscaped, Sprinklers In Front, Sprinklers In Rear
Story 2
Lot Size Range 4000-7499 SF
Sewer Public Sewer
Water Public
Level or Stories 2 Story
Construction Status Turnkey
Others
Monthly Total Fees $361
Miscellaneous Storm Drains,Suburban
Acceptable Financing Cash, Conventional, Exchange, FHA, VA, Cash To New Loan
Listing Terms Cash, Conventional, Exchange, FHA, VA, Cash To New Loan
Special Listing Condition Standard


"My job is to find and attract mastery-based agents to the office, protect the culture, and make sure everyone is happy! "



