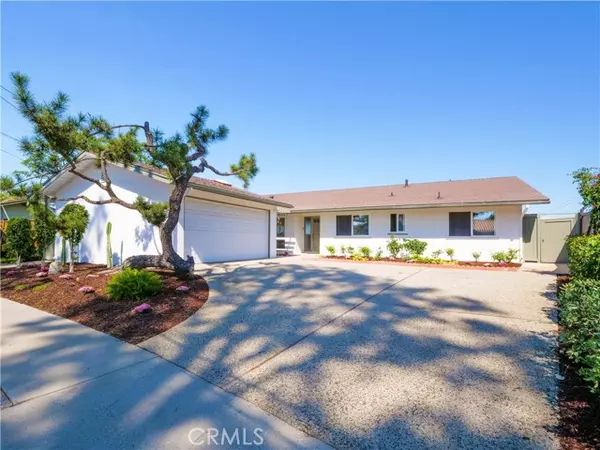
OPEN HOUSE
Sat Nov 23, 1:00pm - 5:00pm
Sun Nov 24, 1:00pm - 5:00pm
UPDATED:
11/22/2024 03:48 PM
Key Details
Property Type Single Family Home
Sub Type Detached
Listing Status Active
Purchase Type For Sale
Square Footage 1,996 sqft
Price per Sqft $1,201
MLS Listing ID PV24209754
Style Detached
Bedrooms 4
Full Baths 2
HOA Y/N No
Year Built 1962
Lot Size 0.464 Acres
Acres 0.4635
Property Description
This one-level home offers panoramic views from the city lights and mountains to the queens necklace and ocean; the current owner extended the backyard to a flatter area with permits and retaining walls on approximately 20000 + sq. ft. lot. It has four bedrooms and two baths with a living space of 1816 sq. and an additional permitted area of 180 sq. ft. It has a GREAT floor plan with a large living room and an open spacious kitchen/ dining area; some upgrades make this impeccably maintained home in lovely condition. Upgrades include a new roof, new appliances of microwave and dishwasher, all dual pane windows, wood floors, 5" baseboard & 2 1/2" window & door casings, solid core double panel doors with brushed nickel French door handles, designer floor tile in the bathrooms, new light fixtures, smooth ceilings & fresh paint. It is a lovely home on a convenient but quiet cul-de-sac street. The previous owner redid the kitchen, and the baths are in excellent condition with newer fixtures, toilet, and shower enclosure. The backyard is spacious; enjoy the ocean /city views during the day and sweeping lights at night.
Location
State CA
County Los Angeles
Area Rancho Palos Verdes (90275)
Zoning RPRS8000*
Interior
Flooring Linoleum/Vinyl, Tile, Wood
Fireplaces Type FP in Living Room
Laundry Garage
Exterior
Garage Spaces 2.0
View Mountains/Hills, Ocean, Coastline, City Lights
Total Parking Spaces 2
Building
Lot Description Cul-De-Sac, Sidewalks
Story 1
Sewer Public Sewer
Water Public
Level or Stories 1 Story
Others
Monthly Total Fees $89
Acceptable Financing Cash, Cash To New Loan
Listing Terms Cash, Cash To New Loan
Special Listing Condition Standard


"My job is to find and attract mastery-based agents to the office, protect the culture, and make sure everyone is happy! "



