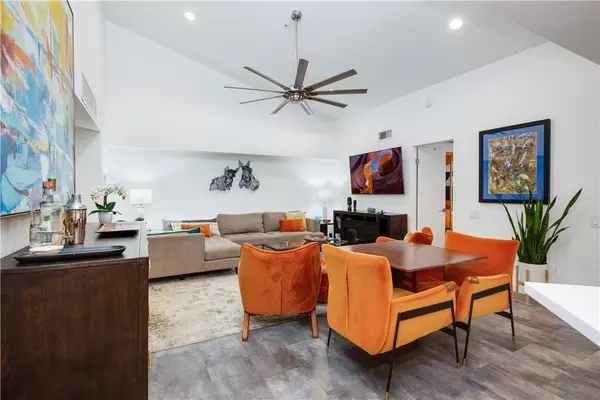
UPDATED:
11/19/2024 03:51 AM
Key Details
Property Type Condo
Listing Status Active
Purchase Type For Sale
Square Footage 1,046 sqft
Price per Sqft $382
MLS Listing ID SR24215450
Style All Other Attached
Bedrooms 2
Full Baths 2
Construction Status Turnkey,Updated/Remodeled
HOA Fees $520/mo
HOA Y/N Yes
Year Built 1989
Property Description
GREAT INVESTMENT OR FULL-TIME Downtown Palm Springs Condo - Convenient full-time living and/or a great investment opportunity for full-time or seasonal rentals (30-day minimum). Desired downtown Palm Springs location! Walk to restaurants, shops, casino, golf, and nightlife within minutes. Top floor unit with two bedrooms, and two baths with vaulted ceilings in the living area and plenty of natural light. The condo has been updated with newer energy-efficient appliances (washer/dryer/refrigerator), kitchen counters, and fixtures with an open-concept kitchen/living/dining. A large balcony with dual access from the living or primary bedroom provides beautiful mountain views and contains a laundry closet with storage. Gated community with onsite amenities including two tennis/pickleball courts, an indoor racquetball court, a heated swimming pool and hot tub, and one dedicated covered parking space. HOA includes trash, water, sewer, lawn care, complex maintenance, and exterior building insurance. The condo is ready to move in or rent on day 1! The complex is architecturally significant; designed by well-known architect Hugh M. Kaptur. Owner Financing is available.
Location
State CA
County Riverside
Area Riv Cty-Palm Springs (92262)
Interior
Interior Features Balcony, Corian Counters, Recessed Lighting
Cooling Central Forced Air, Heat Pump(s), Electric
Flooring Carpet, Laminate
Equipment Dishwasher, Disposal, Dryer, Microwave, Refrigerator, Washer, Convection Oven, Electric Oven, Freezer, Ice Maker, Self Cleaning Oven, Vented Exhaust Fan, Water Line to Refr
Appliance Dishwasher, Disposal, Dryer, Microwave, Refrigerator, Washer, Convection Oven, Electric Oven, Freezer, Ice Maker, Self Cleaning Oven, Vented Exhaust Fan, Water Line to Refr
Laundry Closet Full Sized, Outside
Exterior
Exterior Feature Stucco
Garage Assigned
Pool Below Ground, Community/Common, Association, Gunite, Heated, Fenced, Filtered
View Desert
Roof Type Rock/Gravel,Flat
Total Parking Spaces 1
Building
Lot Description Sidewalks, Landscaped
Story 1
Sewer Public Sewer
Water Public
Level or Stories 1 Story
Construction Status Turnkey,Updated/Remodeled
Others
Monthly Total Fees $541
Miscellaneous Storm Drains
Acceptable Financing Cash, Conventional, Seller May Carry
Listing Terms Cash, Conventional, Seller May Carry
Special Listing Condition Standard


"My job is to find and attract mastery-based agents to the office, protect the culture, and make sure everyone is happy! "


