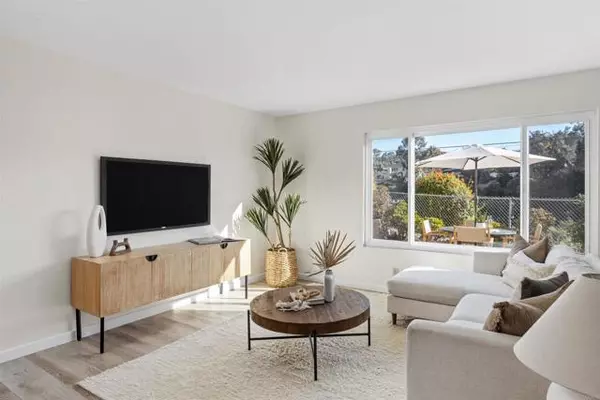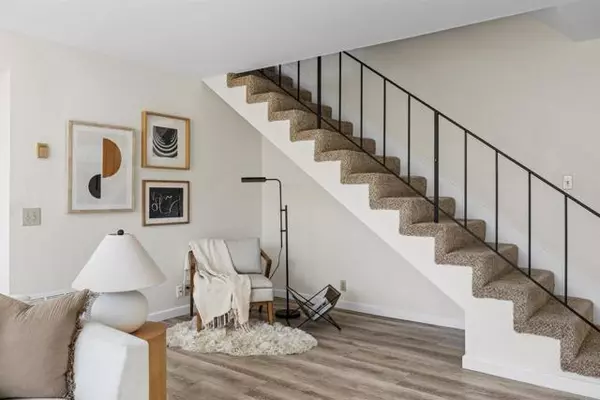
OPEN HOUSE
Sat Nov 23, 11:00am - 2:00pm
UPDATED:
11/19/2024 03:50 AM
Key Details
Property Type Single Family Home
Sub Type Detached
Listing Status Active
Purchase Type For Sale
Square Footage 1,581 sqft
Price per Sqft $711
MLS Listing ID NDP2409437
Style Detached
Bedrooms 3
Full Baths 2
Construction Status Turnkey
HOA Fees $125/mo
HOA Y/N Yes
Year Built 1979
Lot Size 3,120 Sqft
Acres 0.0716
Property Description
Lowest priced detached single family home in Carlsbad! This home won't last! Close to the beach. There are 3 bedrooms upstairs as well as a spacious office (or bonus room) on the first floor. Newer roof and optional electric vehicle charging in the garage! Upon entering through the front door, the living room opens to the dining area and kitchen in a seamless open floor plan. Off the dining room is a sliding door to a patio, garden, and a canyon view. No neighbors behind you. Natural light pours into the home throughout the day, and you'll feel a gentle ocean breeze with the windows open upstairs, since the home faces west and east. The kitchen is perfect for meals at home, with ample cabinet space and a newer refrigerator and gas stove/oven. The home is ideally located near Carlsbad schools, dining, shopping, & freeway access. HOA amenities include a playground, dog run, and basketball court. Washer & dryer are included.
Location
State CA
County San Diego
Area Carlsbad (92010)
Zoning R-1:SINGLE
Interior
Equipment Dishwasher, Dryer, Refrigerator, Washer, Gas Cooking
Appliance Dishwasher, Dryer, Refrigerator, Washer, Gas Cooking
Laundry Garage
Exterior
Garage Garage - Single Door
Garage Spaces 2.0
Fence Chain Link, Wood
View Panoramic, Valley/Canyon, Neighborhood
Roof Type Tile/Clay
Total Parking Spaces 4
Building
Lot Description Sidewalks, Sprinklers In Front
Story 2
Lot Size Range 1-3999 SF
Sewer Public Sewer
Architectural Style Traditional
Level or Stories 2 Story
Construction Status Turnkey
Schools
Elementary Schools Carlsbad Unified School District
Middle Schools Carlsbad Unified School District
High Schools Carlsbad Unified School District
Others
Monthly Total Fees $125
Miscellaneous Suburban
Acceptable Financing Cash, Conventional, Exchange, FHA, VA, Cash To New Loan
Listing Terms Cash, Conventional, Exchange, FHA, VA, Cash To New Loan
Special Listing Condition Standard


"My job is to find and attract mastery-based agents to the office, protect the culture, and make sure everyone is happy! "



