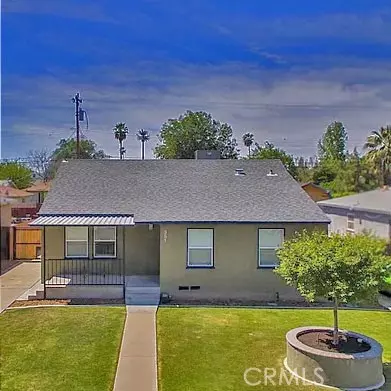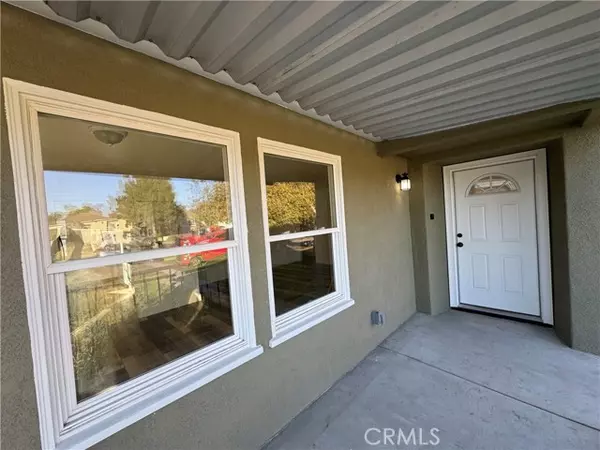
UPDATED:
11/21/2024 05:13 AM
Key Details
Property Type Single Family Home
Sub Type Detached
Listing Status Pending
Purchase Type For Sale
Square Footage 1,482 sqft
Price per Sqft $235
MLS Listing ID SR24219722
Style Detached
Bedrooms 3
Full Baths 2
Construction Status Additions/Alterations,Updated/Remodeled
HOA Y/N No
Year Built 1947
Lot Size 6,122 Sqft
Acres 0.1405
Property Description
Charming, fully remodeled 3-bedroom, 2-bath home in the heart of Bakersfield! This move-in-ready gem offers modern comfort with a brand-new central AC and heating system, ensuring year-round comfort. 351 Cypress St, Bakersfield, CA 93304 was Built in 1947, this single-family residence combines classic charm with modern updates. With 1,482 sq ft of living space and situated on a 6,098 sq ft lot, this property is perfect for families or first-time homebuyers. Inside, youll find fresh flooring, a bright, open-concept living area, and a sleek, updated kitchen with granite countertops, white cabinetry, and stainless steel appliances. The master suite boasts a luxurious dual-sink vanity, a soaking tub, and a separate walk-in shower. Outside, enjoy a spacious backyard with a covered patio, perfect for entertaining, plus a detached 2-car garage (Plus 3 more Parking spaces on Driveway) and ample driveway space. Located in a quiet neighborhood, but close to shopping, dining, and major highways, this home offers the perfect balance of convenience and serenity. Located in a quiet neighborhood, this home is close to shopping, dining, and major highways for easy access to all that Bakersfield has to offer. Recent updates include: New central AC & heater, New flooring, Modernized kitchen with stainless steel appliances, Remodeled bathrooms, Fresh interior paint. ADU Potential. Don't miss your chanceschedule a viewing today! #BakersfieldLiving #MoveInReady #DreamHome #NewAC #CentralBakersfield #RealEstate #HomeSweetHome
Location
State CA
County Kern
Area Bakersfield (93304)
Zoning R-1
Interior
Interior Features Copper Plumbing Full, Granite Counters, Stone Counters
Heating Natural Gas
Cooling Central Forced Air, Electric, Energy Star
Flooring Laminate
Equipment Dishwasher, Refrigerator, Self Cleaning Oven, Gas Range
Appliance Dishwasher, Refrigerator, Self Cleaning Oven, Gas Range
Laundry Laundry Room, Inside
Exterior
Exterior Feature Block, Stone, Stucco, Hardboard, Concrete, Frame, Glass
Garage Garage, Garage - Two Door
Garage Spaces 5.0
Utilities Available Cable Available, Electricity Connected, Natural Gas Connected, Sewer Connected, Water Connected
View Neighborhood
Total Parking Spaces 8
Building
Lot Description Landscaped
Story 1
Lot Size Range 4000-7499 SF
Sewer Public Sewer
Water Public
Level or Stories 1 Story
Construction Status Additions/Alterations,Updated/Remodeled
Others
Monthly Total Fees $56
Miscellaneous Suburban,Urban
Acceptable Financing Cash, Conventional, FHA, VA, Cash To Existing Loan
Listing Terms Cash, Conventional, FHA, VA, Cash To Existing Loan
Special Listing Condition Standard


"My job is to find and attract mastery-based agents to the office, protect the culture, and make sure everyone is happy! "



