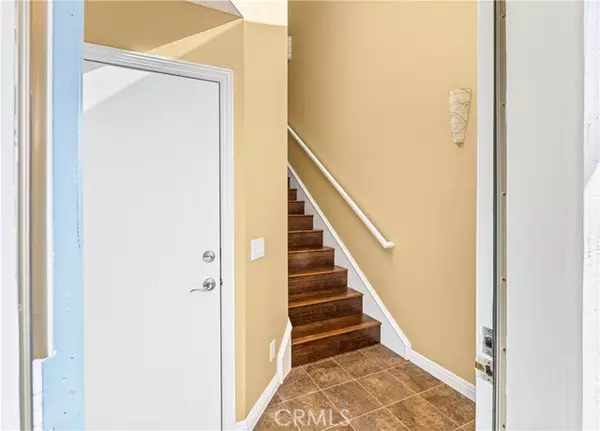
OPEN HOUSE
Sat Nov 23, 12:00pm - 3:00pm
UPDATED:
11/21/2024 05:13 AM
Key Details
Property Type Condo
Listing Status Active
Purchase Type For Sale
Square Footage 918 sqft
Price per Sqft $746
MLS Listing ID OC24210436
Style All Other Attached
Bedrooms 2
Full Baths 2
Construction Status Turnkey
HOA Fees $480/mo
HOA Y/N Yes
Year Built 1994
Lot Size 918 Sqft
Acres 0.0211
Property Description
This beautifully upgraded 2 bedroom, 2 bathroom carriage-style condo in the heart of Aliso Viejo offers modern comfort and elegance with nobody living above or below you. As you step inside, you're greeted by a pristine engineered wood staircase that leads up to the open-concept living area, where rich laminate wood flooring runs throughout. The cozy living room features a charming fireplace, perfect for relaxing evenings, while the adjacent kitchen boasts sleek stainless steel appliances, granite countertops and a wine fridge for the wine enthusiast. Crown molding throughout with recessed dimmable lighting adds a touch of sophistication to the home. Both bedrooms are generously sized, with the primary bedroom offering an upgraded en-suite bathroom for added privacy and convenience. The second bathroom, is equally stylish and well-appointed, serving guests and the second bedroom. The oversized one car garage provides ample storage space where you can find the new water heater that was installed in 2023. Nestled in a vibrant community, this condo is just minutes from Aliso Viejo's award-winning schools & restaurants making it ideal for all. With easy access to parks, shopping, and dining, this home blends style, comfort, and convenience in a sought-after location. This stunning condo has been repiped with PEX in 2017.
Location
State CA
County Orange
Area Oc - Aliso Viejo (92656)
Interior
Interior Features Balcony, Granite Counters, Recessed Lighting
Cooling Central Forced Air
Flooring Laminate, Linoleum/Vinyl, Wood
Fireplaces Type FP in Family Room, Gas
Equipment Dishwasher, Dryer, Microwave, Refrigerator, Washer, Barbecue, Gas Range
Appliance Dishwasher, Dryer, Microwave, Refrigerator, Washer, Barbecue, Gas Range
Laundry Garage
Exterior
Exterior Feature Stucco
Garage Assigned, Direct Garage Access, Garage
Garage Spaces 1.0
Pool Community/Common, Association
View Neighborhood
Roof Type Concrete
Total Parking Spaces 2
Building
Lot Description Curbs
Story 2
Lot Size Range 1-3999 SF
Sewer Public Sewer
Water Public
Level or Stories 2 Story
Construction Status Turnkey
Others
Monthly Total Fees $516
Miscellaneous Storm Drains,Suburban
Acceptable Financing Cash, Conventional, FHA, Cash To New Loan
Listing Terms Cash, Conventional, FHA, Cash To New Loan
Special Listing Condition Standard


"My job is to find and attract mastery-based agents to the office, protect the culture, and make sure everyone is happy! "



