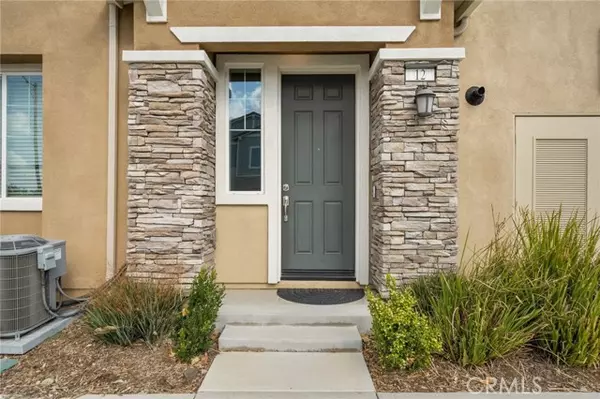
UPDATED:
11/04/2024 02:42 AM
Key Details
Property Type Condo
Listing Status Active
Purchase Type For Sale
Square Footage 854 sqft
Price per Sqft $480
MLS Listing ID CV24224355
Style All Other Attached
Bedrooms 1
Full Baths 1
Half Baths 1
Construction Status Turnkey
HOA Fees $260/mo
HOA Y/N Yes
Year Built 2022
Lot Size 1,000 Sqft
Acres 0.023
Property Description
Welcome to 16620 Wyndham Ln #12, a beautifully upgraded townhome in the desirable Gabion Ranch community. This modern 1-bedroom, 1.5-bathroom home offers an open-concept living space perfect for both relaxation and entertaining. The sleek kitchen features granite countertops, stainless steel appliances, a breakfast bar top and ample cabinetry, opening up to a cute breakfast nook and spacious living area filled with natural light. Adjacent to the living area, there is a closet for stackable laundry and a convenient 1/2 bath for guests. The primary suite offers a private bathroom with walk-in shower, dual sinks and spacious walk-in closet. Enjoy your morning coffee or evening unwinding on the private balcony with scenic community views. The first floor of this home includes a 1 car garage, a coat closet and the front door. Another GREAT feature about this home is the guest parking. It is located right outside the front door and is perfect for overnight guests. The Gabion Ranch community boasts resort-style amenities, including sparkling pools, a modern fitness center, BBQ areas, and beautifully landscaped parks with playgrounds and sports courts. Perfectly located near shopping, dining, and easy freeway access, this home blends comfort, style, and convenience for Southern California living at its finest.
Location
State CA
County San Bernardino
Area Fontana (92336)
Interior
Interior Features Balcony
Cooling Central Forced Air
Flooring Carpet, Linoleum/Vinyl
Equipment Dishwasher, Disposal, Microwave, Gas Range
Appliance Dishwasher, Disposal, Microwave, Gas Range
Laundry Closet Full Sized, Closet Stacked, Inside
Exterior
Exterior Feature Stucco, Frame
Garage Spaces 1.0
Pool Association
Utilities Available Electricity Connected, Natural Gas Connected, Sewer Connected, Water Connected
View Mountains/Hills
Roof Type Tile/Clay
Total Parking Spaces 1
Building
Lot Description Curbs, Sidewalks
Story 2
Lot Size Range 1-3999 SF
Sewer Public Sewer
Water Public
Architectural Style Modern
Level or Stories 2 Story
Construction Status Turnkey
Others
Monthly Total Fees $541
Miscellaneous Storm Drains,Suburban
Acceptable Financing Cash, Conventional, VA, Submit
Listing Terms Cash, Conventional, VA, Submit
Special Listing Condition Standard


"My job is to find and attract mastery-based agents to the office, protect the culture, and make sure everyone is happy! "



