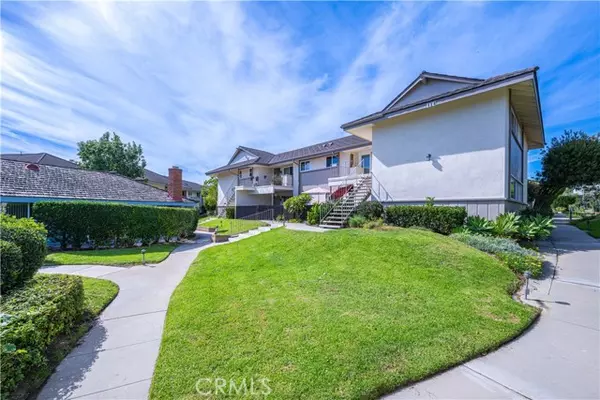
UPDATED:
11/18/2024 07:58 PM
Key Details
Property Type Condo
Listing Status Active
Purchase Type For Sale
Square Footage 950 sqft
Price per Sqft $631
MLS Listing ID SB24212892
Style All Other Attached
Bedrooms 2
Full Baths 1
Half Baths 1
Construction Status Updated/Remodeled
HOA Fees $494/mo
HOA Y/N Yes
Year Built 1963
Lot Size 11.135 Acres
Acres 11.1347
Property Description
Welcome home to this charming, 2-bedroom, upper corner unit at New Horizons South Bay. Featuring an open entry with a large living room, enhanced by a wood burning fireplace and two sliding glass doors that lead to two private balcony patios. The space is filled with natural light and inviting afternoon ocean breezes. The interior is freshly painted with smooth finished ceilings and recessed lighting throughout. Panning to the left of the entry way, you approach the newly remodeled kitchen which features custom, hardwood cabinets, a pass-through bar and built-ins that blend a classic, mid-century feel with modern functionality. The bedrooms are located on opposite ends of the hallway, affording maximum privacy. The remodeled one and one half Jack and Jill bathroom separates the two bedrooms for added privacy. The in-unit washer and electric dryer laundry closet is tucked away in the hallway between the two bedrooms. This end unit boasts ample storage that most units dont have, including utility closets, a hallway attic and a dedicated, assigned detached garage. This senior community, offers an amazing array of amenities designed for an active and social lifestyle. Residents enjoy the beautifully landscaped grounds featuring a 9-hole golf course, clubhouse available for private events, fitness center, ceramics and woodwork studios, ping pong, and a billiards room. Outdoor enthusiasts can take advantage of the 2 swimming pools, jacuzzi, tennis and pickleball courts. Close to shopping, parks and all of the conveniences of living in the heart of Torrance.
Location
State CA
County Los Angeles
Area Torrance (90505)
Zoning TORR-MD
Interior
Interior Features Balcony, Dry Bar, Granite Counters, Pull Down Stairs to Attic, Recessed Lighting
Flooring Carpet
Fireplaces Type FP in Living Room
Equipment Dishwasher, Disposal, Dryer, Refrigerator, Washer, Electric Oven, Electric Range
Appliance Dishwasher, Disposal, Dryer, Refrigerator, Washer, Electric Oven, Electric Range
Laundry Closet Full Sized
Exterior
Garage Garage, Garage Door Opener
Garage Spaces 1.0
Pool Below Ground, Community/Common, Association, Heated
Utilities Available Cable Available, Electricity Available, Natural Gas Connected, Phone Available, Sewer Connected, Water Connected
View Courtyard, Neighborhood
Roof Type Common Roof
Total Parking Spaces 1
Building
Lot Description Curbs, Sidewalks, Landscaped
Story 1
Sewer Public Sewer
Water Public
Level or Stories 2 Story
Construction Status Updated/Remodeled
Others
Senior Community Other
Monthly Total Fees $494
Miscellaneous Gutters,Preserve/Public Land,Storm Drains,Suburban
Acceptable Financing Cash, Conventional, FHA
Listing Terms Cash, Conventional, FHA


"My job is to find and attract mastery-based agents to the office, protect the culture, and make sure everyone is happy! "



