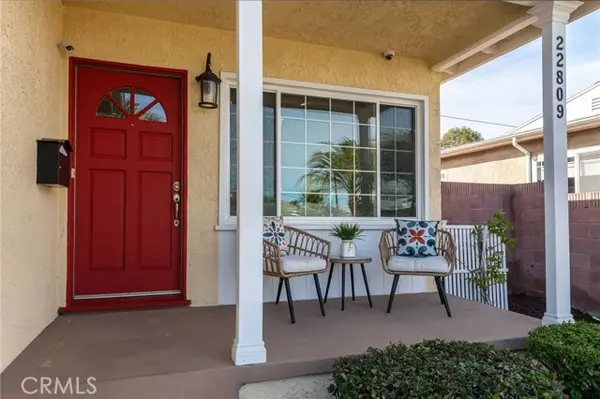
UPDATED:
11/20/2024 05:09 PM
Key Details
Property Type Single Family Home
Sub Type Detached
Listing Status Contingent
Purchase Type For Sale
Square Footage 1,686 sqft
Price per Sqft $868
MLS Listing ID SB24229285
Style Detached
Bedrooms 4
Full Baths 2
Construction Status Turnkey
HOA Y/N No
Year Built 1953
Lot Size 5,328 Sqft
Acres 0.1223
Property Description
Absolutely adorable, turn key 4 bedroom home situated in Torrance! Completely upgraded, this light and bright home boasts a highly desirable floor plan! Upon entry, you will be greeted by a warm living room with fireplace, large window, and gleaming hardwood flooring. Adjacent to the dining room is a nicely upgraded kitchen with stone counters, stainless steel appliances, and a built-in pantry. Large family room seamlessly opens up from the kitchen with an abundance of windows! Down the hall leads you to the laundry room, and 3 spacious guest bedrooms with hardwood flooring, smooth ceilings, and newer fixtures. Primary bedroom is spacious in size, and equipped with a large walk-in closet and bath. Both guest and primary baths have been tastefully upgraded. Recessed lighting, upgraded windows, newer baseboards, trim, brushed nickel hardware, & hardwood flooring throughout allow for continuous flow. Lennox HVAC, thermostat, ducting, registers, water heater, and 200 amp service panel upgrade were completed by the current owners. The exterior features a brand new roof (with permits), two car attached garage with direct access, raised foundation, and a fully landscaped front and rear yard. All termite work was just completed! Just a short walk to highly coveted Arnold Elementary, this well maintained home is ready for its next family!
Location
State CA
County Los Angeles
Area Torrance (90505)
Zoning TORR-LO
Interior
Interior Features Granite Counters, Recessed Lighting
Cooling Central Forced Air, Gas
Flooring Wood
Fireplaces Type Library
Equipment Dishwasher, Disposal, Microwave, Gas Oven, Vented Exhaust Fan, Gas Range
Appliance Dishwasher, Disposal, Microwave, Gas Oven, Vented Exhaust Fan, Gas Range
Laundry Laundry Room
Exterior
Garage Spaces 2.0
Utilities Available Electricity Connected, Natural Gas Connected, Sewer Connected
Roof Type Composition,Shingle
Total Parking Spaces 2
Building
Lot Description Curbs, Sidewalks
Story 1
Lot Size Range 4000-7499 SF
Sewer Public Sewer
Water Public
Level or Stories 1 Story
Construction Status Turnkey
Others
Monthly Total Fees $36
Acceptable Financing Conventional
Listing Terms Conventional
Special Listing Condition Standard


"My job is to find and attract mastery-based agents to the office, protect the culture, and make sure everyone is happy! "



