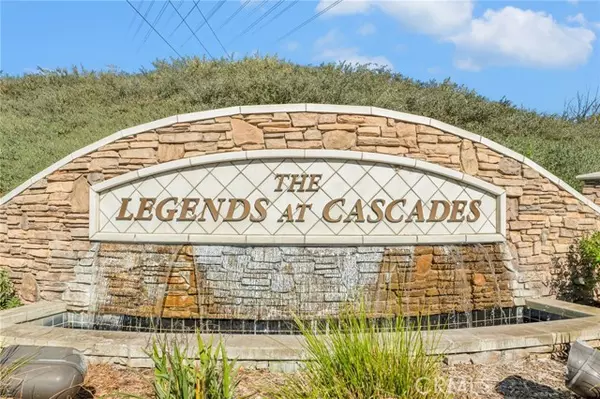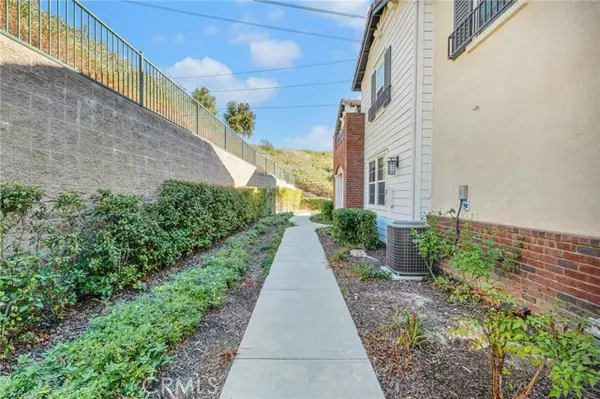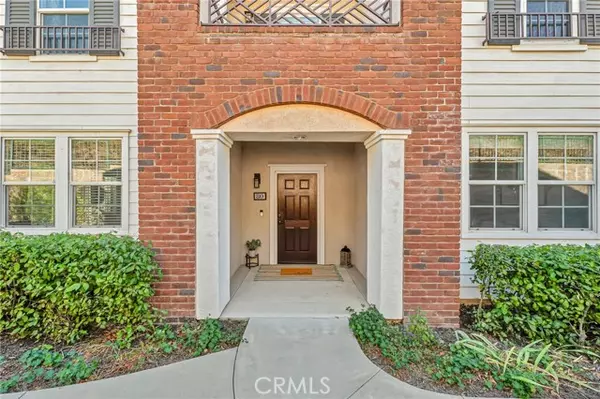
UPDATED:
11/18/2024 07:58 PM
Key Details
Property Type Townhouse
Sub Type Townhome
Listing Status Active
Purchase Type For Sale
Square Footage 1,950 sqft
Price per Sqft $376
MLS Listing ID SR24230184
Style Townhome
Bedrooms 3
Full Baths 2
Half Baths 1
Construction Status Turnkey
HOA Fees $250/mo
HOA Y/N Yes
Year Built 2007
Lot Size 0.479 Acres
Acres 0.4786
Property Description
Welcome to the Greens at The Legends at Cascades where LOCATION is key!! This end unit is a showplace! New Exquisite kitchen, new designer flooring with high end finishes. This chef's kitchen is the heart of this home, stunning quartz counter tops, cabinets galore, stainless steel appliances and breakfast bar with seating! An open concept with natural light will greet you as you walk through the front door of this amazing townhome. It truly feels like a home, so inviting, spacious and warm. This floorplan is amazing, as every room in the entire home is spacious. Luxury flooring throughout the entire first floor. The kitchen opens up to an ample dining area, adjacent to the large light filled living room The Backyard Patio is perfect for lounging, pets or to grill al fresco with outdoor beauty, peace and serenity. Downstairs Half bath and downstairs office/bonus room/ maybe a downstairs bedroom if you added a closet A large primary bedroom with balcony overlooks views of the nearby mountains to enjoy! Your ensuite bathroom has a separate stand-in shower and a soaking tub along with dual vanity with ample countertop and walk-in closet. The second and third bedroom share a bathroom. Upstairs laundry room is so convenient and has storage also, The two car garage has enough space for parking and storage and has direct access to the home. A community pool, BBQ area, hiking trails & 24 hour security patrol. You're a short drive to Santa Clarita without all the rush hour traffic. Very easy access to the 405, 118, 210 and 5 freeways! Don't miss the opportunity to call this home!
Location
State CA
County Los Angeles
Area Sylmar (91342)
Zoning LARD3
Interior
Interior Features Balcony, Copper Plumbing Full, Pantry
Cooling Central Forced Air
Flooring Carpet, Linoleum/Vinyl
Equipment Dishwasher, Disposal, 6 Burner Stove, Gas Oven, Gas Range
Appliance Dishwasher, Disposal, 6 Burner Stove, Gas Oven, Gas Range
Laundry Laundry Room
Exterior
Garage Direct Garage Access
Garage Spaces 2.0
Fence Average Condition
Pool Association
Utilities Available Electricity Connected, Natural Gas Connected, Phone Connected, Sewer Connected, Water Connected
Roof Type Composition
Total Parking Spaces 2
Building
Lot Description Curbs, Sidewalks
Story 2
Sewer Sewer Paid
Water Public
Architectural Style Mediterranean/Spanish, Traditional
Level or Stories 2 Story
Construction Status Turnkey
Others
Monthly Total Fees $731
Acceptable Financing Conventional
Listing Terms Conventional
Special Listing Condition Standard


"My job is to find and attract mastery-based agents to the office, protect the culture, and make sure everyone is happy! "



