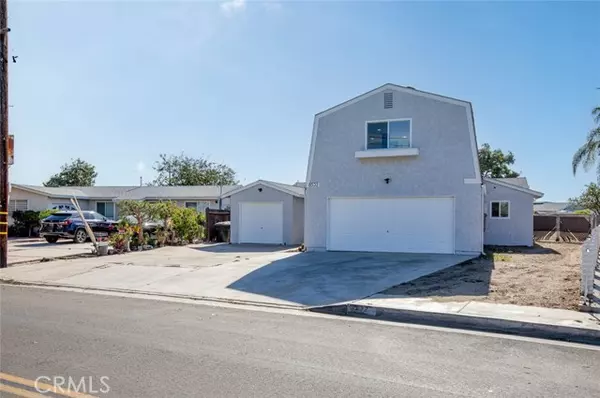
UPDATED:
11/18/2024 03:42 PM
Key Details
Property Type Single Family Home
Sub Type Detached
Listing Status Active
Purchase Type For Sale
Square Footage 1,688 sqft
Price per Sqft $755
MLS Listing ID OC24230515
Style Detached
Bedrooms 4
Full Baths 2
Construction Status Updated/Remodeled
HOA Y/N No
Year Built 1954
Lot Size 8,777 Sqft
Acres 0.2015
Property Description
Welcome to 8532 Twana Dr, a Fully Renovated and Stunning 4-bedroom, 2-bathroom home in the heart of Garden Grove! Spanning 1,688 sq. ft., this Open-Concept beauty boasts new vinyl flooring, white shaker cabinets, quartz countertops, elegant new pendant lights, and recessed lighting throughout. The remodeled kitchen is equipped with a brand-new gas range, hood, and dishwasher, making it both functional and stylish. Freshly painted inside and out, with new doors, windows, HVAC, and furnace, this home is Move-In Ready. Outside, enjoy a new patio and a spacious backyard with ADU potential, plus a unique layout featuring two separate garages. The 2-car garage can be used for parking or transformed into a junior ADU, while the single-car garage offers convenient storage. Above the 2-car garage, a 484 sq. ft. Studio Unit complete with a kitchen and bathroom adds excellent rental opportunities. With a huge driveway accommodating up to six cars, this property combines style, space, and versatility, perfectly located in a desirable Garden Grove neighborhood. Dont miss out!
Location
State CA
County Orange
Area Oc - Garden Grove (92841)
Zoning R1
Interior
Interior Features Recessed Lighting
Cooling Central Forced Air
Flooring Linoleum/Vinyl
Equipment Dishwasher, Disposal, Gas Oven, Water Line to Refr, Gas Range
Appliance Dishwasher, Disposal, Gas Oven, Water Line to Refr, Gas Range
Exterior
Exterior Feature Stucco
Garage Direct Garage Access, Garage, Garage - Single Door, Garage - Two Door, Garage Door Opener
Garage Spaces 3.0
Utilities Available Cable Available, Electricity Available, Natural Gas Available, Sewer Available, Water Available
View City Lights
Roof Type Shingle
Total Parking Spaces 3
Building
Lot Description Sidewalks
Story 1
Lot Size Range 7500-10889 SF
Sewer Public Sewer
Water Public
Architectural Style Ranch
Level or Stories 1 Story
Construction Status Updated/Remodeled
Others
Monthly Total Fees $35
Acceptable Financing Cash, Conventional, Cash To New Loan
Listing Terms Cash, Conventional, Cash To New Loan
Special Listing Condition Standard


"My job is to find and attract mastery-based agents to the office, protect the culture, and make sure everyone is happy! "



