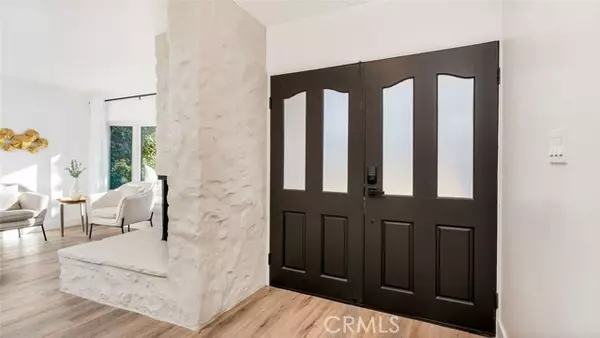
OPEN HOUSE
Sat Nov 23, 2:00pm - 5:00pm
Sun Nov 24, 2:00pm - 5:00pm
UPDATED:
11/23/2024 04:15 AM
Key Details
Property Type Single Family Home
Sub Type Detached
Listing Status Active
Purchase Type For Sale
Square Footage 2,339 sqft
Price per Sqft $807
MLS Listing ID SR24236289
Style Detached
Bedrooms 3
Full Baths 2
Half Baths 1
Construction Status Updated/Remodeled
HOA Y/N No
Year Built 1953
Lot Size 6,250 Sqft
Acres 0.1435
Property Description
Discover this fully renovated gem nestled in the highly sought-after South of the Boulevard neighborhood in Woodland Hills. Step inside to find multiple living areas, each adorned with elegant fireplaces that bring warmth and sophistication to a spacious, open floor plan designed for both comfort and style. The kitchen, a culinary masterpiece, is thoughtfully updated with premium finishes and modern appliances, making it a true chefs paradise. With two well-appointed bedrooms conveniently located downstairs, plus a serene primary suite upstairs, this home balances accessibility with ultimate privacy. Outdoors, unwind in a sprawling backyard oasis complete with a resort-style pool, lush landscaping, and a built-in barbecueperfect for hosting gatherings or relaxing in your private retreat. Ideally situated near The Village, Warner Center, Westfield Topanga, top-rated schools, and major transit routes, this home offers the best of Woodland Hills living with modern elegance and effortless convenience.
Location
State CA
County Los Angeles
Area Woodland Hills (91364)
Zoning LAR1
Interior
Cooling Central Forced Air
Flooring Linoleum/Vinyl
Fireplaces Type Other/Remarks
Equipment Dishwasher, Refrigerator, Gas Range
Appliance Dishwasher, Refrigerator, Gas Range
Laundry Kitchen
Exterior
Garage Garage
Garage Spaces 2.0
Pool Below Ground, Private
Total Parking Spaces 2
Building
Lot Description Sidewalks
Story 2
Lot Size Range 4000-7499 SF
Sewer Public Sewer
Water Public
Architectural Style Traditional
Level or Stories 2 Story
Construction Status Updated/Remodeled
Others
Monthly Total Fees $111
Acceptable Financing Conventional, Lease Option
Listing Terms Conventional, Lease Option
Special Listing Condition Standard


"My job is to find and attract mastery-based agents to the office, protect the culture, and make sure everyone is happy! "



