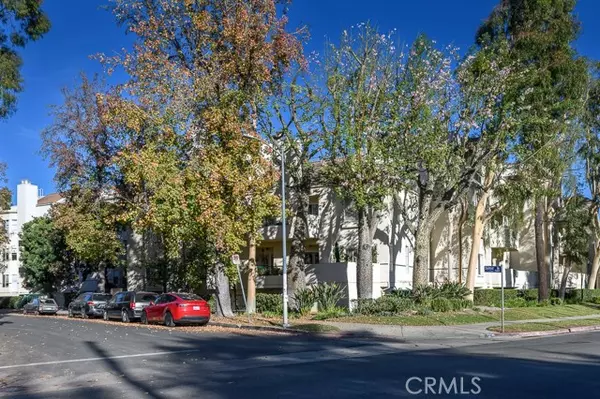OPEN HOUSE
Sun Jan 19, 1:00pm - 4:00pm
UPDATED:
01/15/2025 09:06 AM
Key Details
Property Type Condo
Listing Status Active
Purchase Type For Sale
Square Footage 1,172 sqft
Price per Sqft $596
MLS Listing ID SR24250830
Style All Other Attached
Bedrooms 2
Full Baths 2
Construction Status Turnkey
HOA Fees $746/mo
HOA Y/N Yes
Year Built 1989
Lot Size 1.303 Acres
Acres 1.3027
Property Description
Seller will consider offers asking for up to 2.5% in concessions if the purchase price and other terms offered by the Buyer are acceptable to Seller. This wonderful condo is located in Chandler Park Village in Sherman Oaks and has a spacious open floor plan with beautiful floors, recessed lighting and a sleek modern aesthetic. The contemporary open-style kitchen boasts stainless steel appliances, a gas stove, as well as ample cabinetry and counter space. The expansive living room features a stunning quartz fireplace and opens to a private balcony. The serene primary suite includes a walk-in closet, a bathroom with Italian tile shower, and excellent storage space. The second bedroom offers generous closet space and is conveniently located near the laundry room, additional storage, and the guest bathroom. Additional highlights include a separate laundry closet with side-by-side washer and dryer and built-in shelving for added storage, smart home features, and 2 tandem parking spots. Chandler Park Village offers incredible amenities, including 3 pools, 5 hot tubs, a sauna, gym, 3 BBQ areas, lush landscaping, and ample guest parking. The community is conveniently located near Ralphs, Trader Joes, popular restaurants, shops, and provides easy access to major freeways.
Location
State CA
County Los Angeles
Area Van Nuys (91401)
Zoning LAR3
Interior
Interior Features Balcony, Living Room Balcony, Recessed Lighting, Unfurnished
Cooling Central Forced Air
Fireplaces Type FP in Living Room
Equipment Dishwasher, Dryer, Microwave, Washer, Gas Range
Appliance Dishwasher, Dryer, Microwave, Washer, Gas Range
Laundry Laundry Room, Inside
Exterior
Parking Features Assigned
Garage Spaces 2.0
Pool Association
Utilities Available Electricity Connected, Sewer Connected, Water Connected
View Neighborhood
Total Parking Spaces 2
Building
Lot Description Sidewalks
Story 3
Sewer Public Sewer
Water Public
Level or Stories 1 Story
Construction Status Turnkey
Others
Monthly Total Fees $759
Acceptable Financing Cash, Conventional, Cash To New Loan
Listing Terms Cash, Conventional, Cash To New Loan
Special Listing Condition Standard

"My job is to find and attract mastery-based agents to the office, protect the culture, and make sure everyone is happy! "


