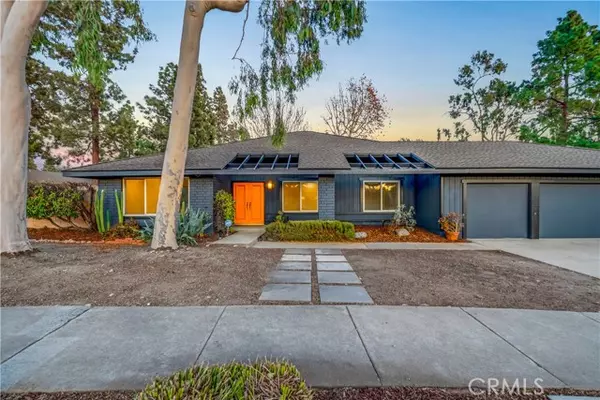UPDATED:
01/30/2025 02:11 PM
Key Details
Property Type Single Family Home
Sub Type Detached
Listing Status Contingent
Purchase Type For Sale
Square Footage 2,024 sqft
Price per Sqft $586
MLS Listing ID CV25011915
Style Detached
Bedrooms 4
Full Baths 2
Construction Status Turnkey
HOA Y/N No
Year Built 1978
Lot Size 0.306 Acres
Acres 0.3056
Property Description
BEAUTIFUL LUSK BUILT 4-BEDROOM HOME NEAR SCENIC FOOTHILLS. Drive by the ranquil locale in a coveted neighborhood with panoramic mountain views. Beautiful Traditional 1-story design. Perfectly nestled close to the foothills near winding hillside trails and the picturesque Wilderness Park. Home shows pride of ownership throughout with a light-filled floor plan featuring smooth textured ceilings, dual pane windows and doors, plus tasteful neutral dcor. Formal living and dining rooms, gorgeous renovated stone counter kitchen opens to family room accented with a warm fireplace. Lavish primary bath includes a dressing area. Attached 3-car garage (1-car space used as storage room) with direct house access. Over 1/3 acre sweeping lot boasts expansive grounds with ample room for a guest house, ADU, sports court, charming playhouse & more. This home will sell fast! Don't miss the 3D Virtual Property Tour!!
Location
State CA
County Los Angeles
Area Claremont (91711)
Zoning CLRS13000*
Interior
Interior Features Stone Counters
Cooling Central Forced Air
Flooring Wood
Fireplaces Type FP in Dining Room
Equipment Dishwasher, Disposal, Refrigerator, 6 Burner Stove, Convection Oven, Freezer, Gas Oven, Gas Range
Appliance Dishwasher, Disposal, Refrigerator, 6 Burner Stove, Convection Oven, Freezer, Gas Oven, Gas Range
Laundry Garage
Exterior
Exterior Feature Stucco, Wood, Concrete
Parking Features Direct Garage Access, Garage, Garage - Three Door
Garage Spaces 3.0
Fence Privacy, Wood
Utilities Available Cable Available, Electricity Available, Natural Gas Available, Phone Available, Sewer Available, Water Available
View Mountains/Hills, Neighborhood
Roof Type Composition
Total Parking Spaces 8
Building
Lot Description Corner Lot, Curbs, Sidewalks, Landscaped
Story 1
Sewer Unknown
Water Public
Architectural Style Traditional
Level or Stories 1 Story
Construction Status Turnkey
Others
Monthly Total Fees $84
Miscellaneous Foothills,Suburban
Acceptable Financing Cash, Conventional
Listing Terms Cash, Conventional
Special Listing Condition Standard

"My job is to find and attract mastery-based agents to the office, protect the culture, and make sure everyone is happy! "



