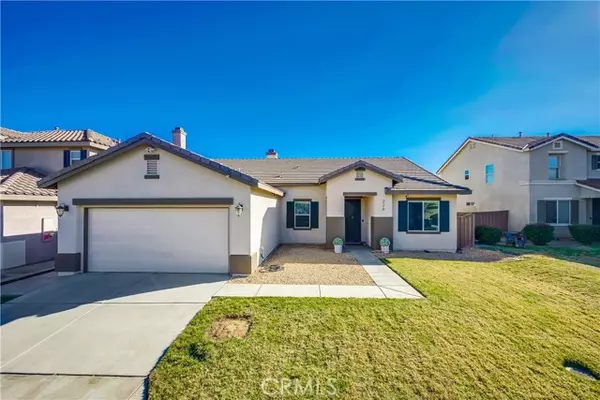OPEN HOUSE
Sat Feb 22, 11:00am - 2:00pm
UPDATED:
02/20/2025 07:00 PM
Key Details
Property Type Single Family Home
Sub Type Detached
Listing Status Active
Purchase Type For Sale
Square Footage 2,248 sqft
Price per Sqft $233
MLS Listing ID SW24250161
Style Detached
Bedrooms 4
Full Baths 2
Construction Status Turnkey
HOA Fees $62/mo
HOA Y/N Yes
Year Built 2004
Lot Size 6,098 Sqft
Acres 0.14
Property Sub-Type Detached
Property Description
Welcome to this beautiful 4-bedroom, 2-bathroom single-family home in the desirable community of West Hemet. With over 2,200 sq. ft. of open-concept living space, this home is designed for comfort and style. As you step inside, you're greeted by an abundance of natural light pouring through the windows, creating a warm and inviting atmosphere. The home boasts stunning travertine tile flooring, recessed lighting, ceiling fans, large baseboards, and neutral paint throughout, creating a designer-inspired feel. To the left, you'll find a versatile bedroom or office with double doors. Moving down the hall, the spacious kitchen is a chefs dream with granite countertops, a convenient island, and a pantry for added storage. The adjoining family room features a cozy fireplace and upgraded plantation shutters, perfect for relaxing with loved ones. The master suite is a true retreat, offering a large walk-in closet, dual vanities, a separate linen closet, and a private entrance to the outdoor patio. The two additional bedrooms and guest bathroom are thoughtfully situated on the opposite side of the home for added privacy. Outside, enjoy a lovely covered patio with upgraded stamped concrete and low-maintenance decorative rocks, so you can spend more time with family and less time on yard work. This home is also conveniently located near the golf course, making it perfect for outdoor enthusiasts. Plus, with a low HOA, this home offers the ideal balance of comfort and convenience. Dont miss out on the opportunity to make this stunning West Hemet home yours!
Location
State CA
County Riverside
Area Riv Cty-Hemet (92545)
Interior
Interior Features Granite Counters, Pantry, Recessed Lighting
Cooling Central Forced Air
Flooring Carpet, Tile, Other/Remarks
Fireplaces Type FP in Family Room
Equipment Dishwasher, Disposal, Microwave, Gas Oven, Gas Range
Appliance Dishwasher, Disposal, Microwave, Gas Oven, Gas Range
Laundry Laundry Room, Inside
Exterior
Exterior Feature Stucco
Parking Features Direct Garage Access, Garage - Two Door
Garage Spaces 2.0
Fence Wood
Utilities Available Cable Available, Electricity Connected, Sewer Connected, Water Connected
View Neighborhood
Roof Type Tile/Clay
Total Parking Spaces 2
Building
Lot Description Curbs, Sidewalks, Sprinklers In Front
Story 1
Lot Size Range 4000-7499 SF
Sewer Public Sewer
Water Public
Architectural Style Craftsman/Bungalow
Level or Stories 1 Story
Construction Status Turnkey
Others
Monthly Total Fees $62
Miscellaneous Suburban
Acceptable Financing Cash, Conventional, FHA, VA
Listing Terms Cash, Conventional, FHA, VA
Special Listing Condition Standard
Virtual Tour https://ranchophotos.com/mls/226-la-amistad-way/

"My job is to find and attract mastery-based agents to the office, protect the culture, and make sure everyone is happy! "



