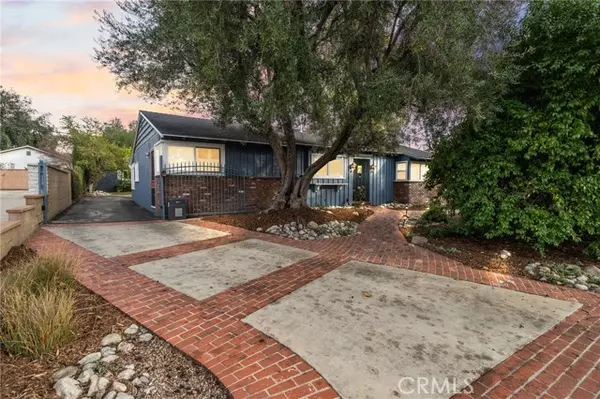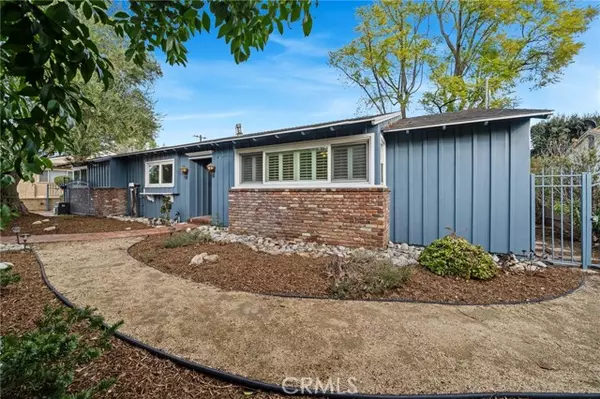UPDATED:
02/02/2025 11:57 PM
Key Details
Property Type Single Family Home
Sub Type Detached
Listing Status Active
Purchase Type For Sale
Square Footage 1,560 sqft
Price per Sqft $592
MLS Listing ID CV25020152
Style Detached
Bedrooms 3
Full Baths 2
Construction Status Updated/Remodeled
HOA Y/N No
Year Built 1954
Lot Size 9,298 Sqft
Acres 0.2135
Property Description
Charming Mid-Century Ranch Style. Located behind a lush privacy hedge in the heart of Claremont, this single story house has just been painted inside and out, and offers a welcoming open floor plan with numerous upgrades. Through the front door, beautiful hardwood floors are revealed, which flow through the entire house. Step down into the spacious open living room filled with natural light, and warmed by an attractive raised hearth fireplace with a custom mantle. The dining room is open to the living room, and offers abundant built in storage cabinets under a long buffet surface, topped by a row of windows with wood shutters. The kitchen has stone counters, a built-in KitchenAid refrigerator, stainless steel gas range and oven, and a dishwasher. There is a breakfast counter which provides seating for up to three people, as well as an open line of sight from the kitchen to the living and dining rooms. There are three generously sized bedrooms, including the primary suite with its own private bathroom. One bedroom offers a door directly out to the living room as well as a secondary set of laundry hookups in the closet, allowing an easy option for an indoor laundry area. A beautifully sun-lit enclosed patio is set between the living room and the backyard, and is not included in the square footage. The house is equipped with copper plumbing, an upgraded 200 amp electrical panel, whole house water filtration system, a newer furnace, air conditioner, and water heater. The winding, gated driveway leads to the detached garage, set in the spacious backyard with no lack of space for the creation of your dream backyard.
Location
State CA
County Los Angeles
Area Claremont (91711)
Zoning CLRS10000*
Interior
Interior Features Copper Plumbing Full, Recessed Lighting, Stone Counters
Heating Natural Gas
Cooling Central Forced Air
Flooring Tile, Wood
Fireplaces Type FP in Living Room, Raised Hearth
Equipment Dishwasher, Convection Oven, Gas Oven, Gas Range
Appliance Dishwasher, Convection Oven, Gas Oven, Gas Range
Laundry Closet Full Sized, Garage, Inside
Exterior
Exterior Feature Stucco, Wood
Parking Features Gated, Garage, Garage Door Opener
Garage Spaces 2.0
Utilities Available Electricity Connected, Natural Gas Connected, Phone Available, Sewer Connected, Water Connected
Roof Type Composition
Total Parking Spaces 8
Building
Lot Description Sidewalks, Sprinklers In Front, Sprinklers In Rear
Story 1
Lot Size Range 7500-10889 SF
Sewer Private Sewer
Water Private
Architectural Style Ranch
Level or Stories 1 Story
Construction Status Updated/Remodeled
Others
Monthly Total Fees $68
Miscellaneous Gutters,Suburban
Acceptable Financing Cash, Cash To New Loan
Listing Terms Cash, Cash To New Loan
Special Listing Condition Standard

"My job is to find and attract mastery-based agents to the office, protect the culture, and make sure everyone is happy! "



