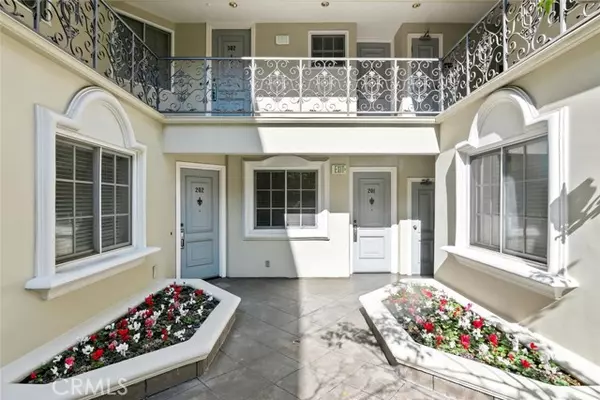OPEN HOUSE
Sun Feb 23, 1:00pm - 3:00pm
UPDATED:
02/20/2025 07:00 PM
Key Details
Property Type Condo
Listing Status Active
Purchase Type For Sale
Square Footage 1,309 sqft
Price per Sqft $1,260
MLS Listing ID SR24251201
Style All Other Attached
Bedrooms 2
Full Baths 2
HOA Fees $923/mo
HOA Y/N Yes
Year Built 1994
Lot Size 0.499 Acres
Acres 0.4994
Property Description
Welcome to this turn-key two-bedroom two-bathroom home in the heart of Beverly Hills that is stylish and perfect for entertaining. Elevator to the second floor brings you to a charming courtyard that leads to a private newly-painted corner residence with plentiful natural light, custom finishes, and graceful living spaces. Split-level floor plan provides a wonderful flow with bedrooms on opposite sides of the residence. Eat-in kitchen has been fully upgraded with stainless steel Thermador appliances, a separate beverage/winefridge, white spacious cabinets and upgraded wood flooring. The dining room is on the main floor in an open space. Walk upstairs to an open living room with entertainment center, wet bar, balcony and enclosed Miele washer/dryer. Primary suite is en-suite with full bathroom including heated marble floors, Waterworks fixtures and a walk-in closet. Second bedroom downstairs is bright with full bath. Additional amenities include two side-by-side garage parking spaces with controlled secured access. HOA dues are reasonable and include earthquake insurance and plenty of secured guest parking. Walking distance to both Beverly Hills and West Hollywood upscale shops and restaurants, Sunday's BH Farmers' Market. Bristol Farms and Ralphs, Cedars Sinai Medical Center and the Four Seasons Hotel. Located in the prestigious Beverly Hills School District.
Location
State CA
County Los Angeles
Area Beverly Hills (90210)
Zoning BHR4*
Interior
Interior Features Balcony, Bar, Granite Counters, Wet Bar
Cooling Central Forced Air
Flooring Carpet, Tile
Fireplaces Type FP in Family Room
Equipment Dishwasher, Disposal, Dryer, Microwave, Refrigerator, Washer, Convection Oven, Freezer, Gas Oven, Ice Maker, Gas Range
Appliance Dishwasher, Disposal, Dryer, Microwave, Refrigerator, Washer, Convection Oven, Freezer, Gas Oven, Ice Maker, Gas Range
Laundry Inside
Exterior
Parking Features Assigned, Direct Garage Access
Garage Spaces 2.0
Utilities Available Electricity Available, Electricity Connected, Natural Gas Available, Natural Gas Connected, Phone Available, Phone Connected
Total Parking Spaces 2
Building
Lot Description Sidewalks
Story 3
Sewer Public Sewer
Water Public
Architectural Style Tudor/French Normandy
Level or Stories 3 Story
Others
Monthly Total Fees $942
Acceptable Financing Conventional
Listing Terms Conventional
Special Listing Condition Standard

"My job is to find and attract mastery-based agents to the office, protect the culture, and make sure everyone is happy! "



