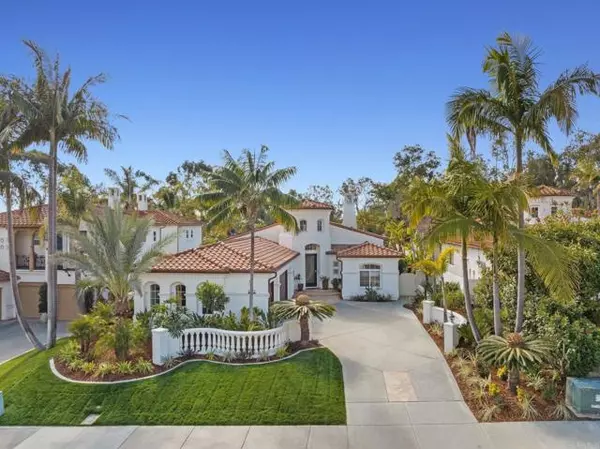UPDATED:
02/20/2025 07:00 PM
Key Details
Property Type Single Family Home
Sub Type Detached
Listing Status Contingent
Purchase Type For Sale
Square Footage 3,082 sqft
Price per Sqft $843
MLS Listing ID NDP2501020
Style Detached
Bedrooms 3
Full Baths 3
Half Baths 1
HOA Fees $128/mo
HOA Y/N Yes
Year Built 1997
Lot Size 10,636 Sqft
Acres 0.2442
Property Sub-Type Detached
Property Description
Luxury meets smart living in the award-winning Aviara community at 1327 Cassins St, a meticulously upgraded single-story residence in one of the most prestigious neighborhoods in the country. Originally recognized in the 90s as the #1 Master Planned Community in the United States, Aviara remains a pinnacle of upscale living, surrounded by world-class amenities such as the Park Hyatt Aviara Hotel, Four Seasons Resort, and the Arnold Palmer-designed Aviara Golf Course. Recently remodeled and highly upgraded, Aviara Home offering Smart Home features, seamlessly blends elegance with cutting-edge technology. From the moment you arrive, the lush tropical landscaping creates a private paradise. The resort-style 20,000 gallon saltwater pool and spa, extensively updated at end of 2023 with over $65.000 invested, features a solid granite swim-up bar, Baja shelf sunning deck, color LED lighting, and an Intelli-chem system for effortless maintenance, heated by solar with gas for the Jacuzzi. The gourmet kitchen and family room underwent a stunning renovation in 2022 investing over $200K, showcasing premium Siematic cabinetry from Germany, an induction cooktop, a Dacor French door refrigerator, a custom entertainment center with a 77 OLED TV, a hide-away computer station with a motorized door, and large-format (2x4 ft) porcelain tile flooring throughout. The primary suite retreat is designed for comfort and accessibility, featuring an oversized (82"x93") wheelchair-accessible glass-walled shower, flat medium-sized stone flooring for a non-slip surface, and bidet toilets in all bathrooms. Energy efficiency and smart technology are at the heart of this home, with a Tesla charging outlet, an expanded solar photovoltaic system, a two-zone HVAC system (installed 9/2018), and Alexa-enabled automation for voice-controlled lighting, security, shades, and climate. With approximately $500,000 in upgrades, this home is more than a residenceits an experience. Dont miss this rare opportunity to own a one-of-a-kind luxury home in Carlsbads most exclusive community. Schedule your private showing today!
Location
State CA
County San Diego
Area Carlsbad (92011)
Zoning R-1:SINGLE
Interior
Cooling Central Forced Air
Fireplaces Type FP in Family Room
Laundry Laundry Room
Exterior
Garage Spaces 3.0
Pool Below Ground, Private, Solar Heat
View Valley/Canyon
Total Parking Spaces 3
Building
Lot Description Sidewalks
Story 1
Lot Size Range 7500-10889 SF
Sewer Public Sewer
Level or Stories 1 Story
Schools
Elementary Schools Carlsbad Unified School District
Middle Schools Carlsbad Unified School District
High Schools Carlsbad Unified School District
Others
Monthly Total Fees $140
Miscellaneous Storm Drains
Acceptable Financing Cash, Conventional
Listing Terms Cash, Conventional
Special Listing Condition Standard
Virtual Tour https://www.propertypanorama.com/instaview/crmls/NDP2501020

"My job is to find and attract mastery-based agents to the office, protect the culture, and make sure everyone is happy! "



