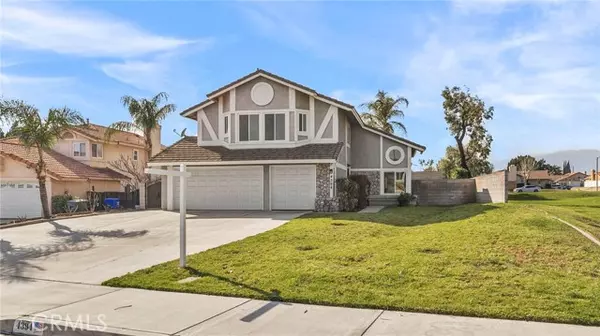UPDATED:
02/20/2025 07:00 PM
Key Details
Property Type Single Family Home
Sub Type Detached
Listing Status Active
Purchase Type For Sale
Square Footage 2,066 sqft
Price per Sqft $292
MLS Listing ID CV25024280
Style Detached
Bedrooms 4
Full Baths 3
HOA Y/N No
Year Built 1990
Lot Size 6,604 Sqft
Acres 0.1516
Property Sub-Type Detached
Property Description
Welcome to Cimarron Ranch! This spacious 2 story home offers the perfect blend of comfort and style for its new owner. As you enter the home you encounter high ceilings and a step down onto the commercial rated, scratch resistant flooring. The dining/living area welcomes you with natural lighting from the new dual pane windows, a stylish woven drop down light that provides just the right amount of ambiance for your dining experience. The spacious dining/living area can also occupy additional seating for your company or a barista area. The oak banister and steps are new to the home and are a great compliment to any style of decor. The kitchen is opened on both sides of the living area providing seamless access for entertaining. Movie time in the cozy family room near the gas fireplace where the french doors can be opened for the right amount of brisk air. The new dual pane vinyl windows provide natural lighting and security from outside noise. The mainfloor bedroom and full bath is a great asset for a guest room, office or additiontal storage area. Convenient access to the three car garage is where you will find the laundry area. As you navigate upstairs you will find a custom made stylish linen closet newly installed. A hall bath that has been recently refreshed with a new vanity, toilet and flooring. The spacious master bedroom features high ceilings, a balcony and two closets-one with glass doors and organizers.The master bath features a beautiful vanity with two top nothc vanily mirrors. The two additional upsairs bedrooms ( 4 bedrooms in all) can be used for visitors, office space , or everyday living. The loft displays panoramic windows that provide natural lighting. The loft can be used as a game room, theater or craft/hobby room or whatever you desire. The exterior of the home offers a well manicured front lawn, a wrought iron side gate with RV access with and a sewer drain. Theready for your special touch and a shed for extra storage. The basketball court is a bonus for recreation or entertainment.These are just a few of the must haves! This home has a lot of features that may be on your check off list. IT'S A MUST SEE TO APPRECIATE!
Location
State CA
County San Bernardino
Area San Bernardino (92407)
Interior
Cooling Central Forced Air
Fireplaces Type FP in Family Room
Equipment Gas Range
Appliance Gas Range
Laundry Garage
Exterior
Garage Spaces 3.0
Fence Fair Condition
View Neighborhood
Total Parking Spaces 3
Building
Lot Description Curbs, Sidewalks
Story 2
Lot Size Range 4000-7499 SF
Sewer Public Sewer
Water Public
Architectural Style Contemporary
Level or Stories 2 Story
Others
Monthly Total Fees $119
Acceptable Financing Cash, Conventional, FHA, VA, Cash To New Loan
Listing Terms Cash, Conventional, FHA, VA, Cash To New Loan
Special Listing Condition Standard

"My job is to find and attract mastery-based agents to the office, protect the culture, and make sure everyone is happy! "



