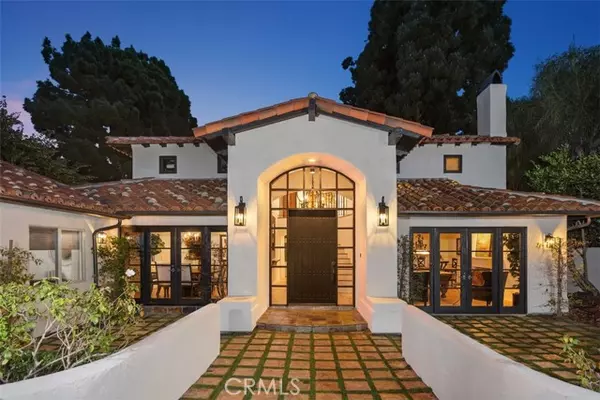OPEN HOUSE
Sat Feb 22, 1:00pm - 3:00pm
Sun Feb 23, 1:00pm - 3:00pm
UPDATED:
02/21/2025 02:19 AM
Key Details
Property Type Single Family Home
Sub Type Detached
Listing Status Active
Purchase Type For Sale
Square Footage 4,500 sqft
Price per Sqft $1,155
MLS Listing ID OC25025956
Style Detached
Bedrooms 4
Full Baths 4
Half Baths 1
Construction Status Updated/Remodeled
HOA Y/N No
Year Built 1976
Lot Size 0.501 Acres
Acres 0.5007
Property Sub-Type Detached
Property Description
Nestled in one of San Juan Capistranos most desirable neighborhoods, this private custom equestrian-zoned estate seamlessly blends Spanish Colonial architecture with modern luxury. Recently remodeled, this exceptional residence offers an unmatched lifestyle of sophistication, comfort, and seamless indoor-outdoor living, designed with exquisite craftsmanship, resort-style amenities, and an unrivaled sense of privacy. Step into a grand foyer, where a sweeping staircase and beautifully curated interiors set the stage for refined living. Wide-plank hardwood floors, custom millwork, and designer lighting create an atmosphere of understated opulence. The formal living room, reimagined as a billiards lounge, and the striking beamed-ceiling dining room flow effortlessly, enhancing the indoor-outdoor connection. The gourmet kitchen, designed for culinary excellence and casual gatherings, features a Sub-Zero refrigerator, Thermador double ovens, a six-burner cooktop, dual Bosch dishwashers, and an expansive two-tiered island. The 4,500 sq ft floor plan is designed for both comfort and grandeur, offering three private ensuite bedrooms, including a main-level primary suite with French doors opening to a tranquil garden patio with a soothing fountain. The upstairs primary retreat is a private sanctuary, featuring a fireplace, private balcony, and a spa-inspired bath with a soaking tub, oversized shower, dual vanities, and a custom walk-in closet. In addition, a detached two-room casita with a private entrance, full kitchen, vaulted ceilings, surround sound, and spa-like bath provides a luxurious retreat for guests, extended family, or rental income. Situated on an expansive 22,000 sq ft lot, the backyard is a true showcase of resort-style living. An oversized Pebble Tec pool, full-size lighted bocce ball court, multiple fireplaces and fire pits, and a grand dining pavilion with built-in heaters and ambient lighting create the ultimate setting for year-round enjoyment. The outdoor gourmet kitchen, complete with a DCS BBQ, sink, and prep station, is perfect for entertaining, whether hosting intimate gatherings or grand celebrations under the stars. Just minutes from San Juan Capistranos historic district, equestrian trails, and world-class dining, this estate offers the perfect blend of privacy, sophistication, and modern convenience. With access to top-rated private and public schools, this is an unparalleled opportunity to own a home that truly has it all.
Location
State CA
County Orange
Area Oc - San Juan Capistrano (92675)
Interior
Interior Features Balcony, Beamed Ceilings, Granite Counters, Recessed Lighting
Cooling Central Forced Air, Dual
Flooring Carpet, Tile, Wood
Fireplaces Type FP in Family Room, FP in Living Room, Fire Pit, Game Room, Gas, Great Room
Equipment Dishwasher, Dryer, Microwave, Washer, 6 Burner Stove, Convection Oven, Gas Stove
Appliance Dishwasher, Dryer, Microwave, Washer, 6 Burner Stove, Convection Oven, Gas Stove
Laundry Laundry Room
Exterior
Exterior Feature Stucco, Concrete
Parking Features Direct Garage Access, Garage - Three Door
Garage Spaces 3.0
Pool Below Ground, Private, Heated
Community Features Horse Trails
Complex Features Horse Trails
Utilities Available Cable Connected, Electricity Connected, Natural Gas Connected, Sewer Connected, Water Connected
View Mountains/Hills
Roof Type Spanish Tile
Total Parking Spaces 6
Building
Lot Description Sprinklers In Front, Sprinklers In Rear
Story 2
Sewer Public Sewer
Water Public
Architectural Style Mediterranean/Spanish
Level or Stories 2 Story
Construction Status Updated/Remodeled
Others
Monthly Total Fees $24
Miscellaneous Horse Allowed,Horse Facilities,Suburban
Acceptable Financing Cash, Cash To New Loan
Listing Terms Cash, Cash To New Loan
Special Listing Condition Standard
Virtual Tour https://vimeo.com/1056936885

"My job is to find and attract mastery-based agents to the office, protect the culture, and make sure everyone is happy! "



