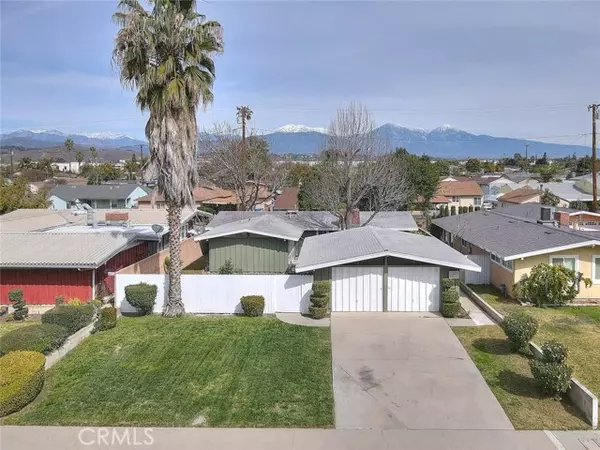UPDATED:
02/21/2025 02:20 PM
Key Details
Property Type Single Family Home
Sub Type Detached
Listing Status Active
Purchase Type For Sale
Square Footage 1,340 sqft
Price per Sqft $522
MLS Listing ID CV25032201
Style Detached
Bedrooms 3
Full Baths 2
Construction Status Turnkey,Updated/Remodeled
HOA Y/N No
Year Built 1955
Lot Size 6,497 Sqft
Acres 0.1492
Property Sub-Type Detached
Property Description
FANTASTIC Mid-Century Modern 3 bedroom/2 bath home, move-in ready!!! Freshly painted interior and exterior shows very well! A fabulous and unique design that will be appreciated by mid-century enthusiasts. Fenced for privacy you will admire the amenities as you enter the interior courtyard space of the home. An abundance of windows and double doors provide natural lighting and provide the one of a kind ambiance showcased in this era of home. A very spacious and open floor plan greets you as you take in the entertaining portion of the home, a sizeable kitchen, dining area and living room with fireplace and additional built-ins for helpful storage and display. Neutral and soothing interior color along with laminate plank flooring works well with the contemporary aesthetic. The kitchen features a past remodeling when cabinets and counter tops were replaced. Plenty of counter space to work and generous amounts of storage. Full guest bathroom with upgraded vanity and tile flooring. The primary bedroom has on-suite 3/4 bath with walk in shower that was upgraded and also a newer vanity. Double doors lead from primary to the exterior. Block wall fencing on both sides along with front fencing allow for maximum use of both the front and backyard while enjoying great privacy. The unique courtyard is appreciated from multiple rooms of the home because of the window design and multiple double doors, truly brings a sense of the outdoors to the inside. A wonderful place for outdoor entertaining with friends and family. Come and see, you won't be disappointed!
Location
State CA
County Los Angeles
Area Pomona (91766)
Zoning POR16000*
Interior
Cooling Central Forced Air
Flooring Carpet, Laminate, Tile
Fireplaces Type FP in Living Room
Laundry Inside
Exterior
Exterior Feature Stucco, Wood
Parking Features Garage, Garage - Two Door
Garage Spaces 2.0
Fence Wood
Utilities Available Sewer Connected
View Mountains/Hills, N/K
Roof Type Composition
Total Parking Spaces 2
Building
Story 1
Lot Size Range 4000-7499 SF
Sewer Public Sewer
Water Public
Level or Stories 1 Story
Construction Status Turnkey,Updated/Remodeled
Others
Miscellaneous Suburban
Acceptable Financing Submit
Listing Terms Submit
Special Listing Condition Standard
Virtual Tour https://my.matterport.com/show/?m=TuaHTtJT8ub&brand=0

"My job is to find and attract mastery-based agents to the office, protect the culture, and make sure everyone is happy! "



