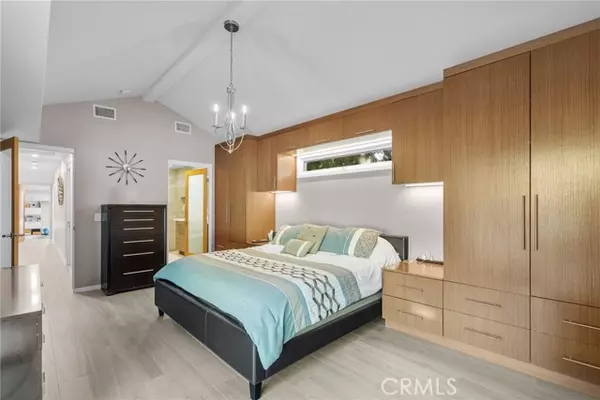OPEN HOUSE
Sat Feb 22, 12:00pm - 2:00pm
Sun Feb 23, 12:00pm - 2:00pm
UPDATED:
02/21/2025 02:18 AM
Key Details
Property Type Single Family Home
Sub Type Detached
Listing Status Active
Purchase Type For Sale
Square Footage 2,598 sqft
Price per Sqft $1,075
MLS Listing ID GD25037047
Style Detached
Bedrooms 3
Full Baths 4
Construction Status Updated/Remodeled
HOA Y/N No
Year Built 1954
Lot Size 10,666 Sqft
Acres 0.2449
Property Sub-Type Detached
Property Description
Experience timeless elegance in this beautifully remodeled single-story La Crescenta home, where tastefully executed high-end finishes define the warm and inviting interiors. Remodeled extensively in 2020, this 3-bedroom, 4-bath, 2,598 sq. ft. residence blends modern comfort with handcrafted charm. Italian tile wide-plank flooring pairs perfectly with custom woodwork featured throughout the bedrooms, office, and living areas. The living room opens seamlessly to the outdoors with accordion sliding glass floor-to-ceiling doors, offering natural light and a connection to the serene backyard. Two custom fireplaces enhance the room's coziness and architectural character. At the heart of the home is the gourmet kitchen, featuring a breakfast bar, casual nook, and formal dining area. Finely crafted wood cabinetry complements the clean, modern design. A junior master suite offers a private bath and wall-to-wall closet, while the guest bath includes a shower. The dedicated office is a showstopper with its bespoke wood built-ins, rich trim, and ample storage, creating a functional yet stylish space to work from home. The master bedroom is a true retreat, showcasing vaulted ceilings with exposed wood beams, a spacious walk-in closet with custom wood organizers, and accordion doors that open to the lush outdoor space. The ensuite bath features a double vanity and an oversized standing shower. Convenience meets luxury with a dedicated laundry room, recessed lighting, built-in speakers, and multiple skylights. Outside, enjoy a 9-foot saltwater pool, covered patio, and new wood fencing that ensures privacy. Energy efficiency abounds with fully paid solar panels, three Tesla batteries, and a Tesla car charger. Other upgrades include copper plumbing, a 220-amp electrical meter, a tankless water heater, and a water softener with reverse osmosis. An attached two-car garage with built-in storage and extra parking completes the home. Located near top-rated schools, parks, and vibrant dining, this home is a true blend of craftsmanship, modern amenities, and sustainable living.
Location
State CA
County Los Angeles
Area La Crescenta (91214)
Zoning LCR11L
Interior
Interior Features Recessed Lighting
Cooling Central Forced Air
Flooring Tile, Other/Remarks
Fireplaces Type FP in Dining Room, FP in Living Room, Gas
Equipment Dishwasher, Refrigerator, Gas Oven, Gas Stove
Appliance Dishwasher, Refrigerator, Gas Oven, Gas Stove
Laundry Closet Stacked, Laundry Room, Inside
Exterior
Parking Features Garage, Garage - Single Door, Garage Door Opener
Garage Spaces 2.0
Pool Below Ground, Private
View Mountains/Hills
Total Parking Spaces 6
Building
Story 1
Lot Size Range 7500-10889 SF
Sewer Public Sewer
Water Public
Level or Stories 1 Story
Construction Status Updated/Remodeled
Others
Miscellaneous Foothills
Acceptable Financing Cash, Cash To New Loan
Listing Terms Cash, Cash To New Loan
Special Listing Condition Standard

"My job is to find and attract mastery-based agents to the office, protect the culture, and make sure everyone is happy! "



