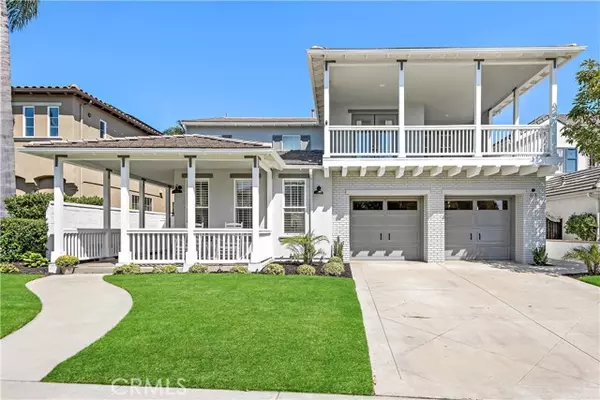OPEN HOUSE
Sat Feb 22, 1:00pm - 3:00pm
UPDATED:
02/21/2025 02:18 AM
Key Details
Property Type Single Family Home
Sub Type Detached
Listing Status Active
Purchase Type For Sale
Square Footage 3,734 sqft
Price per Sqft $676
MLS Listing ID OC25036439
Style Detached
Bedrooms 5
Full Baths 4
Half Baths 1
Construction Status Turnkey
HOA Fees $267/mo
HOA Y/N Yes
Year Built 2000
Lot Size 6,212 Sqft
Acres 0.1426
Property Sub-Type Detached
Property Description
Awash in natural light and replete with timeless charm, this meticulously upgraded San Clemente residence embodies coastal elegance in the heart of Talegas San Rafael neighborhood. Set on a serene street bordered by two cul-de-sacs, the expansive two-story home overlooks lush open space, offering sweeping vistas of the championship Talega Golf Course, gentle rolling hills, and glittering evening lights. A spacious wraparound front porch creates a warm welcome, leading into an interior spanning approximately 3,734 sf with soaring double-height ceilings and a striking 3-tier staircase. This homes layout balances sophistication with warmth, featuring formal living and dining areas ideal for refined gatherings. The family room, a cozy haven with a custom stacked-stone fireplace topped by a 350-year-old reclaimed wood mantle, flows into the fully remodeled chefs kitchen. Outfitted with premier Wolf and Sub-Zero appliances, including a built-in refrigerator and 6-burner range, the kitchen boasts custom quartz counters, pristine white cabinetry, walk-in pantry, built-in desk, and a subway tile backsplash. La Cantina accordion doors blend indoor and outdoor spaces, inviting sunlight and creating seamless access to the backyard. With 5 bedrooms, plus den and 4.5 baths, the home includes a main-level guest room with direct backyard access and a fitness room. Upstairs, 3 secondary ensuite bedroomstwo of which share access to an oversized deckoffer comfort and style, while the grand primary suite provides a sanctuary with fairway views, dual walk-in closets, a sitting area, and a spa-inspired bath featuring Shaker cabinetry, quartz countertops, separate vanities, soaking tub, and a frameless glass-enclosed shower. Modern upgrades include solar power, new wide-plank luxury vinyl flooring, fresh interior and exterior paint, designer lighting, plantation shutters, in-ceiling speakers, carpet, archways, custom closet systems, a new water heater, and a 2-car garage with custom storage and epoxy flooring. Outdoors, a 6,212-sf lot boasts fresh landscaping, large patio, and ample room to realize visions of a resort-style pool, spa, and outdoor kitchen. Just a stroll away from the acclaimed Vista del Mar K-8 school and moments from Talega Village Centers shops, restaurants, the Talega Golf Club, parks, swimming pools, and San Clementes iconic beaches and pier, this exceptional residence perfectly captures coastal California living at its finest.
Location
State CA
County Orange
Area Oc - San Clemente (92673)
Interior
Interior Features Pantry, Tile Counters
Cooling Central Forced Air, Dual
Flooring Carpet, Linoleum/Vinyl, Tile
Fireplaces Type FP in Family Room, Gas, Masonry, Decorative
Equipment Dishwasher, Disposal, Microwave, Refrigerator, Solar Panels, 6 Burner Stove, Convection Oven, Double Oven, Electric Oven, Freezer, Gas Stove, Vented Exhaust Fan, Water Line to Refr
Appliance Dishwasher, Disposal, Microwave, Refrigerator, Solar Panels, 6 Burner Stove, Convection Oven, Double Oven, Electric Oven, Freezer, Gas Stove, Vented Exhaust Fan, Water Line to Refr
Laundry Laundry Room, Inside
Exterior
Parking Features Direct Garage Access, Garage, Garage - Two Door, Garage Door Opener
Garage Spaces 2.0
Fence Wrought Iron
Pool Below Ground, Association, Heated
Utilities Available Cable Connected, Electricity Connected, Natural Gas Connected, Phone Connected, Sewer Connected, Water Connected
View Golf Course, Mountains/Hills, Neighborhood
Roof Type Concrete,Fire Retardant
Total Parking Spaces 4
Building
Lot Description Cul-De-Sac, Curbs, Sidewalks, Landscaped, Sprinklers In Front, Sprinklers In Rear
Story 2
Lot Size Range 4000-7499 SF
Sewer Public Sewer
Water Public
Architectural Style Traditional
Level or Stories 2 Story
Construction Status Turnkey
Others
Monthly Total Fees $267
Miscellaneous Foothills,Gutters,Storm Drains,Suburban
Acceptable Financing Cash, Conventional, VA, Cash To New Loan
Listing Terms Cash, Conventional, VA, Cash To New Loan
Special Listing Condition Standard
Virtual Tour https://my.matterport.com/show/?m=cNsEQirEUhD&brand=0&mls=1&

"My job is to find and attract mastery-based agents to the office, protect the culture, and make sure everyone is happy! "



