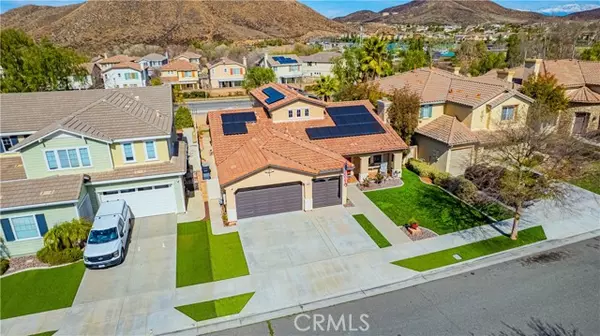OPEN HOUSE
Sat Feb 22, 12:00pm - 3:00pm
Sun Feb 23, 12:00pm - 3:00pm
UPDATED:
02/21/2025 03:43 PM
Key Details
Property Type Condo
Listing Status Active
Purchase Type For Sale
Square Footage 2,491 sqft
Price per Sqft $279
MLS Listing ID SW25035208
Style All Other Attached
Bedrooms 4
Full Baths 3
Construction Status Turnkey
HOA Fees $140/mo
HOA Y/N Yes
Year Built 2004
Lot Size 6,970 Sqft
Acres 0.16
Property Description
FORMER MODEL! This Spacious UPDATED 4-Bedroom, 3-Bathroom & 3-Car Garage Home offers over 2,400 sq. ft. of Living Space, Perfect for Families of all sizes. PAID SOLAR to enjoy Energy Savings & Eco-Friendly Living. Home Features an Endless list of Upgrades: Gourmet Kitchen with sleek Quartz Countertops, Bakers Large Island, Two-Toned Custom Glass Tile Backsplash, Glass Pantry Custom Door, Fresh Paint throughout which adds a Vibrant Touch, New Flooring with 5-inch Baseboards, Plantation Shutters found in Living Room & Main Bedroom, French Doors & Stain Glass Window in Main Bedroom, Seperate Sinks / Vanities in Main Bathroom, Roomy Walk-in Closet, Curtains & High-end Window Coverings, Sonos Sound System Built-in Speakers for Enjoyment, Crown Molding, New Paneling, Beadboard, Bonus Office or Gameroom Area Located Downstairs! Lovely Gas Fireplace in the Family Room to warm up Chilly Nights. Upstairs you will find a Built-in Desk / Office, Bathroom & Bedroom. Outside: New Vinyl Fencing in Back along with a Hot tub, 2 Aluminum Covers, Turf Front & Back. All this Enhances Overall Elegance. What a Fantastic Find, Combining Updates with Comfortable Living to Call your Next Home. Located in the Desirable Canyon Hills Community, located in the foothills of Lake Elsinore Surrounded by Natural Beauty! Community Offers: Tennis Courts, 3 Community Pools, Dog Park, Baseball & Soccer Fields, Basketball Courts, Kids Zone & MORE. Come SEE it Today & Welcome Home!
Location
State CA
County Riverside
Area Riv Cty-Lake Elsinore (92532)
Interior
Interior Features Pantry
Cooling Central Forced Air
Flooring Linoleum/Vinyl
Fireplaces Type FP in Family Room, Gas
Equipment Microwave, Solar Panels, Gas Range
Appliance Microwave, Solar Panels, Gas Range
Laundry Laundry Room
Exterior
Parking Features Garage - Three Door
Garage Spaces 3.0
Fence Vinyl
Pool Community/Common
Utilities Available Electricity Available, Sewer Connected, Water Connected
View Mountains/Hills, Back Bay
Roof Type Tile/Clay
Total Parking Spaces 3
Building
Lot Description Sidewalks
Story 2
Lot Size Range 4000-7499 SF
Sewer Public Sewer
Water Public
Architectural Style Traditional
Level or Stories 2 Story
Construction Status Turnkey
Others
Monthly Total Fees $349
Miscellaneous Foothills,Storm Drains
Acceptable Financing Cash, Conventional, FHA, VA, Cash To New Loan
Listing Terms Cash, Conventional, FHA, VA, Cash To New Loan
Special Listing Condition Standard
Virtual Tour https://youtu.be/NXbXGuD8IDk

"My job is to find and attract mastery-based agents to the office, protect the culture, and make sure everyone is happy! "



