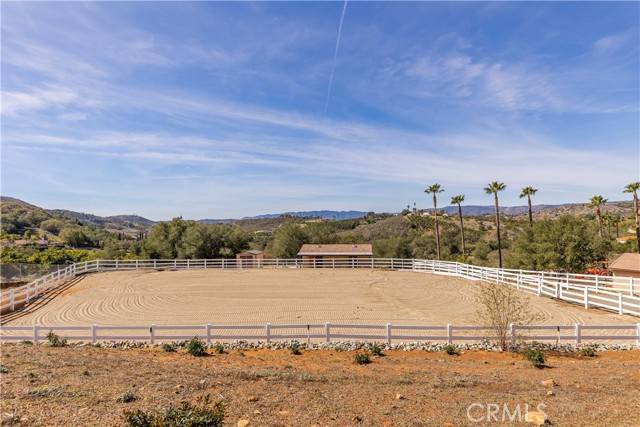OPEN HOUSE
Sun Apr 27, 12:00pm - 3:00pm
UPDATED:
Key Details
Property Type Single Family Home
Sub Type Detached
Listing Status Active
Purchase Type For Sale
Square Footage 3,000 sqft
Price per Sqft $533
MLS Listing ID SW25034918
Style Detached
Bedrooms 4
Full Baths 2
Construction Status Turnkey,Updated/Remodeled
HOA Fees $42/ann
HOA Y/N Yes
Year Built 1990
Lot Size 5.370 Acres
Acres 5.37
Property Sub-Type Detached
Property Description
A private sanctuary nestled in the coveted DeLuz community, this breathtaking estate redefines country luxury with panoramic views, modern elegance, and unmatched tranquility. As you drive up the long, gated entrance, surrounded by lush greenery and fragrant citrus trees, a sense of serenity immediately sets in. The circular driveway welcomes you to this beautifully remodeled, single-story home, offering 3,000 square feet of thoughtfully designed living space. Step inside through the striking custom pivot Ogden door into a grand entryway featuring soaring arched wood ceilings, exquisite craftsmanship, and seamless indoor-outdoor living. At the heart of the home is an entertainers dreama chefs kitchen designed for culinary excellence, boasting dual ovens, a sleek induction cooktop, and an expansive marble island. Complementing this luxurious space, all cabinets throughout the home are custom-built, while every kitchen and bathroom counter and shower is adorned with elegant marble. The open living room, anchored by a cozy fireplace, exudes warmth and sophistication, while multiple French doors lead to patios, perfect for dining al fresco and soaking in the endless vistas. The primary suite is a retreat of its own, featuring a stone fireplace, a spa-inspired ensuite with a soaking tub, a walk-in shower, a private toilet room, dual vanities, and a spacious custom walk-in closet. Every detail has been meticulously curated, from the tall baseboards to the elegant luxury vinyl plank flooring and designer finishes. Generously sized guest bedrooms provide comfort and style, each offering picturesque views, plush carpeting, and ample privacy. A hallway lined with custom cabinetry offers abundant storage, while the oversized laundry room comes fully equipped. Outside, nature and luxury intertwine seamlessly. Gather around the fire pit on cool evenings or explore the propertys flourishing avocado, citrus, and pomegranate trees. Equestrian enthusiasts will appreciate the well-maintained stables with foam flooring, an outdoor supply room, and direct backyard access. An arena provides space for riding and training, while the surrounding landscape offers a perfect blend of natural beauty and functionality. An abundance of parking ensures effortless hosting for grand events. Located just minutes from Old Town Temecula, world-class wineries, and major freeways, this estate presents a rare opportunity to own a slice of paradise-where modern comfort meets timeless beauty.
Location
State CA
County Riverside
Area Riv Cty-Temecula (92590)
Zoning R-A-5
Interior
Cooling Central Forced Air
Fireplaces Type FP in Family Room
Laundry Laundry Room
Exterior
Parking Features Garage
Garage Spaces 3.0
Community Features Horse Trails
Complex Features Horse Trails
Utilities Available Cable Connected, Electricity Connected, Phone Connected, Water Connected
View Mountains/Hills, Panoramic, Valley/Canyon, Meadow, Neighborhood, Trees/Woods, Vineyard
Total Parking Spaces 16
Building
Lot Description Landscaped
Story 1
Sewer Conventional Septic
Water Public
Level or Stories 1 Story
Construction Status Turnkey,Updated/Remodeled
Others
Monthly Total Fees $3
Miscellaneous Horse Allowed,Horse Facilities,Value in Land,Mountainous,Horse Property Improved
Acceptable Financing Cash, Conventional, FHA, VA, Submit
Listing Terms Cash, Conventional, FHA, VA, Submit
Special Listing Condition Standard

"My job is to find and attract mastery-based agents to the office, protect the culture, and make sure everyone is happy! "



