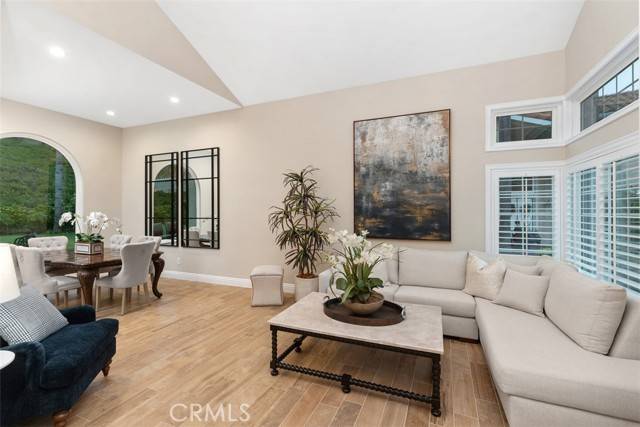OPEN HOUSE
Sun Jun 01, 2:00pm - 5:00pm
UPDATED:
Key Details
Property Type Single Family Home
Sub Type Detached
Listing Status Active
Purchase Type For Sale
Square Footage 2,267 sqft
Price per Sqft $683
MLS Listing ID OC25117031
Style Detached
Bedrooms 4
Full Baths 3
Construction Status Additions/Alterations,Turnkey,Updated/Remodeled
HOA Fees $226/mo
HOA Y/N Yes
Year Built 1993
Lot Size 7,930 Sqft
Acres 0.182
Property Sub-Type Detached
Property Description
Luxury Living in Scenic Trabuco Highlands One of the Largest Lots in The Springs Set against the majestic backdrop of Saddleback Mountain in sought-after Robinson Ranch / Trabuco Highlands, this refined 4-bedroom, 3-bath home spans 2,267sqft. on one of the largest lots in the Springs tract. Designed for both elegance and comfort, the home is richly appointed with custom crown molding, plantation shutters, recessed lighting, whole house fan enjoying a versatile floor plan ideal for elevated Southern California living. The main level features a desirable downstairs bedroom with a full bathperfect for guests or extended family. Soaring cathedral ceilings and a custom picture window bring warmth and light to the formal living and dining spaces, effortlessly connecting to the gourmet kitchen. The redesigned kitchen is a chefs dream, showcasing new quartz countertops, subway tile backsplash, a farmhouse sink, 5-burner cooktop, premium stainless appliances, travertine floors, soft-close cabinetry with pullouts and statement pendant lighting. The adjacent family room is centered around a natural stone fireplace with custom wood mantel, creating a cozy and sophisticated gathering space. Retreat to the spacious primary suite, complete with a serene sitting area and tranquil views of your private backyard sanctuary. The spa-like en-suite boasts luxury vinyl plank flooring, double vanities, walk-in shower, soaking tub, and dual walk-in closets. Step outside to an entertainers paradise. The expansive backyard features a custom-built California Room with dual-level patio cover, built-in BBQ island with refrigeration and warming drawers, multiple patio seating areas, outdoor fan, custom lighting, stone pavers and stunning landscape lighting. A thoughtfully finished third garage bay offers a custom-built office or flex spaceideal for a studio, study, media room, or home gym with dual AC units for both floors of residence. Located just minutes from Blue Ribbon schools, Rancho Santa Margarita Lake, ONeill Regional Park, and local favorites like Board & Brew, Carmelitas, and Blind Pig and Il Sole, this home offers everything a modern family needs: location, lifestyle, and room to thrive. This is one of the BEST VALUE in Robinson Ranch for its size, location, and upgrades. Act fasthomes in this neighborhood rarely come on the market and this one wont last! Start living the South OC lifestyle youve been dreaming of! Close to top schools, hiking/biking trails.
Location
State CA
County Orange
Area Oc - Trabuco Canyon (92679)
Interior
Interior Features Attic Fan, Granite Counters, Recessed Lighting, Stone Counters, Tile Counters
Cooling Central Forced Air, Dual, Whole House Fan
Flooring Carpet, Stone, Wood
Fireplaces Type FP in Family Room, Gas, Gas Starter
Equipment Dishwasher, Disposal, Microwave, Refrigerator, Convection Oven, Electric Oven, Gas Stove, Self Cleaning Oven, Barbecue
Appliance Dishwasher, Disposal, Microwave, Refrigerator, Convection Oven, Electric Oven, Gas Stove, Self Cleaning Oven, Barbecue
Laundry Laundry Room, Inside
Exterior
Exterior Feature Brick, Stucco, Wood, Frame, Glass
Parking Features Converted, Direct Garage Access, Garage, Garage - Two Door, Garage Door Opener
Garage Spaces 3.0
Fence Good Condition, Wrought Iron
Pool Below Ground, Association, Gunite, Heated, Fenced
Utilities Available Cable Connected, Electricity Connected, Natural Gas Connected, Phone Available, Sewer Connected, Water Connected
View Mountains/Hills, Trees/Woods
Roof Type Concrete,Shingle
Total Parking Spaces 6
Building
Lot Description Curbs, Sidewalks, Landscaped, Sprinklers In Front, Sprinklers In Rear
Story 2
Lot Size Range 7500-10889 SF
Sewer Public Sewer, Sewer Paid
Water Public
Architectural Style Traditional
Level or Stories 2 Story
Construction Status Additions/Alterations,Turnkey,Updated/Remodeled
Others
Monthly Total Fees $227
Miscellaneous Foothills,Gutters,Suburban
Acceptable Financing Cash, Conventional, Cash To New Loan, Submit
Listing Terms Cash, Conventional, Cash To New Loan, Submit
Special Listing Condition Standard

"My job is to find and attract mastery-based agents to the office, protect the culture, and make sure everyone is happy! "



