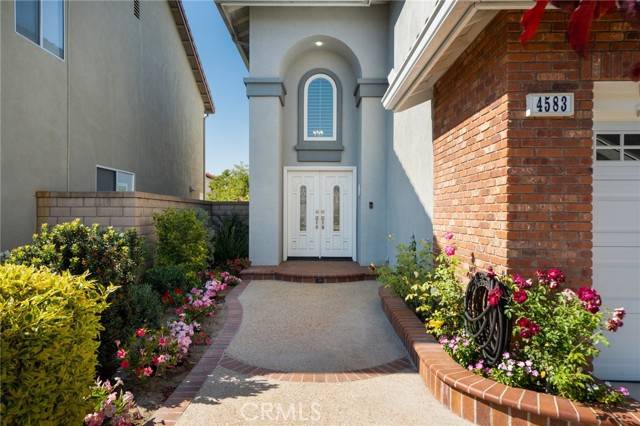UPDATED:
Key Details
Property Type Single Family Home
Sub Type Detached
Listing Status Active
Purchase Type For Sale
Square Footage 2,939 sqft
Price per Sqft $680
MLS Listing ID PW25127215
Style Detached
Bedrooms 5
Full Baths 3
Construction Status Updated/Remodeled
HOA Y/N No
Year Built 1996
Lot Size 5,000 Sqft
Acres 0.1148
Property Sub-Type Detached
Property Description
Welcome to the home with everything - the largest Gallery model in the prestigious Sorrento community of Cypress. One of the final Sorrento homes built in 1996, this beautifully maintained home offers approximately 2,939 square feet of elegant living space, featuring five spacious bedrooms and three full baths. A highly desirable main-level bedroom and full bath provide flexible living options for extended family or as a guest room. Step through the formal double-door entry into a grand two-story foyer finished with marble flooring, and into the step-down formal living room. The formal dining room is ideal for entertaining and offers views of the beautifully landscaped backyard. The separate family room features a cozy brick fireplace, custom built-in shelving, and a full entertainment center. The upgraded kitchen offers granite counters, stainless steel appliances, deep walk-in pantry with custom shelving, and an adjoining daily dining area - perfect for casual meals and gatherings. Upstairs, the luxurious primary suite welcomes you with double-entry doors, a spacious walk-in closet, and a completely upgraded en-suite bath. The primary bath is thoughtfully designed with new vanity cabinetry, dual wash basins, a deep pedestal soaking tub, and a beautiful marble finished custom shower. The oversized fifth bedroom is a versatile bonus room featuring a full closet and exquisite built-in dual desks - ideal for a home office or study space, play room for the children, or a fabulous theatre room. The second level also includes three additional generously sized bedrooms. One secondary bedroom offers two walk-in closets. The upgraded main bath includes dual sinks and modern finishes. Additional features throughout the home include custom hardwood flooring, central air conditioning, plantation shutters, recessed lighting, rounded corners, and raised-panel interior doors with upgraded hardware. The main-level laundry room is equipped with storage cabinetry and a wash basin for added convenience. Step outside to your private backyard oasis. The professionally landscaped yard features a custom heated pool and spa with stone-accented waterfalls, mature tropical plants, a built-in stainless steel barbecue grill, and a stone-finished outdoor dining counter, and electric patio cover - perfect for entertaining guests year-round. Located just a short walk from the Sorrento community park.
Location
State CA
County Orange
Area Oc - Cypress (90630)
Interior
Interior Features Corian Counters, Granite Counters, Pantry, Recessed Lighting, Two Story Ceilings
Cooling Central Forced Air
Flooring Carpet, Stone, Wood
Fireplaces Type FP in Family Room, Electric, Gas
Equipment Dishwasher, Disposal, Microwave, Trash Compactor
Appliance Dishwasher, Disposal, Microwave, Trash Compactor
Laundry Laundry Room, Inside
Exterior
Exterior Feature Stucco
Parking Features Direct Garage Access, Garage - Two Door, Garage Door Opener
Garage Spaces 3.0
Pool Below Ground, Private, Gunite, Heated, Filtered
Utilities Available Sewer Connected
Roof Type Concrete,Tile/Clay
Total Parking Spaces 3
Building
Story 2
Lot Size Range 4000-7499 SF
Sewer Sewer Paid
Water Other/Remarks, Public
Architectural Style Mediterranean/Spanish
Level or Stories 2 Story
Construction Status Updated/Remodeled
Others
Acceptable Financing Cash To New Loan
Listing Terms Cash To New Loan
Special Listing Condition Standard

"My job is to find and attract mastery-based agents to the office, protect the culture, and make sure everyone is happy! "



